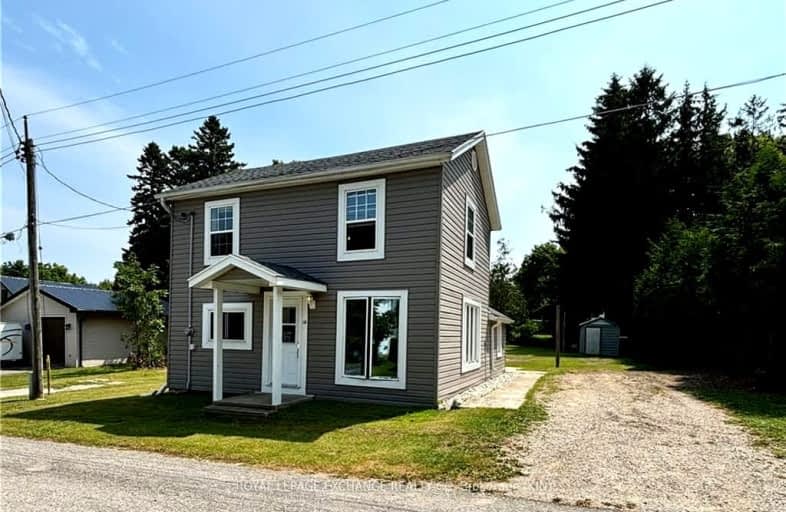
Elgin Market Public School
Elementary: Public
13.75 km
Ripley-Huron Community - Junior Campus School
Elementary: Public
21.71 km
Kincardine Township-Tiverton Public School
Elementary: Public
10.20 km
Huron Heights Public School
Elementary: Public
12.36 km
St Anthony's Separate School
Elementary: Catholic
12.36 km
Port Elgin-Saugeen Central School
Elementary: Public
22.25 km
Walkerton District Community School
Secondary: Public
35.81 km
Kincardine District Secondary School
Secondary: Public
11.89 km
Saugeen District Secondary School
Secondary: Public
22.55 km
Sacred Heart High School
Secondary: Catholic
35.61 km
John Diefenbaker Senior School
Secondary: Public
43.11 km
F E Madill Secondary School
Secondary: Public
46.80 km


