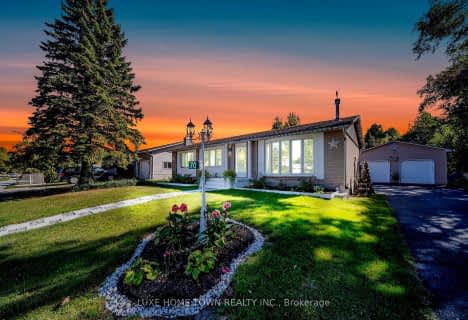
Lucknow Central Public School
Elementary: Public
27.99 km
Elgin Market Public School
Elementary: Public
3.61 km
Ripley-Huron Community - Junior Campus School
Elementary: Public
13.95 km
Kincardine Township-Tiverton Public School
Elementary: Public
1.80 km
Huron Heights Public School
Elementary: Public
2.88 km
St Anthony's Separate School
Elementary: Catholic
2.73 km
Walkerton District Community School
Secondary: Public
39.10 km
Kincardine District Secondary School
Secondary: Public
1.94 km
Goderich District Collegiate Institute
Secondary: Public
51.67 km
Saugeen District Secondary School
Secondary: Public
32.76 km
Sacred Heart High School
Secondary: Catholic
39.19 km
F E Madill Secondary School
Secondary: Public
43.09 km




