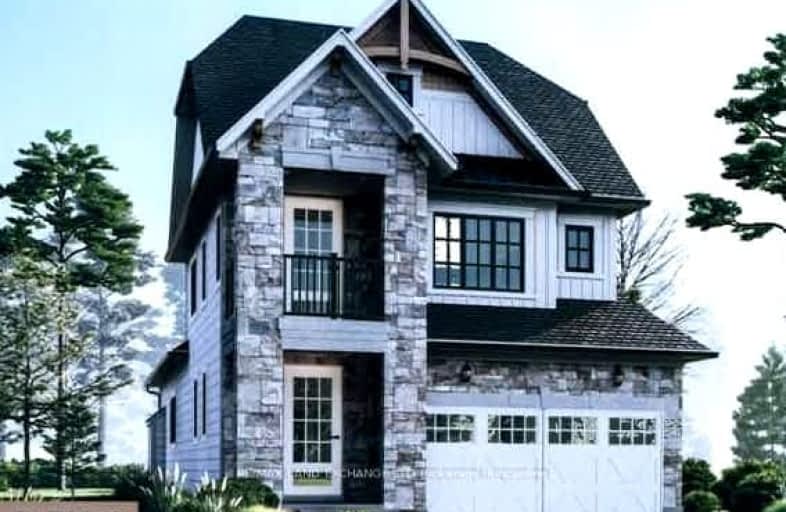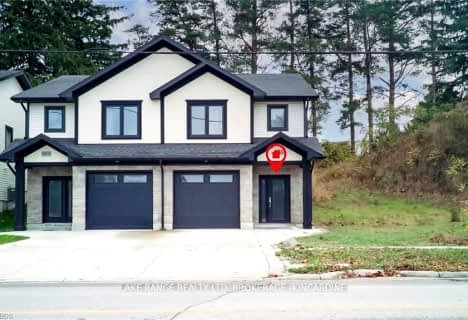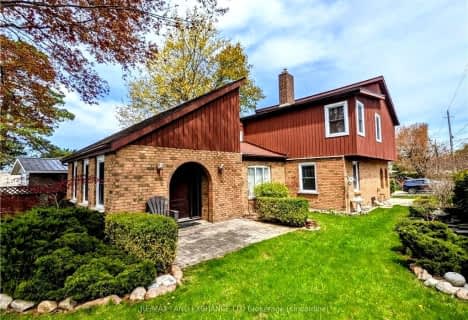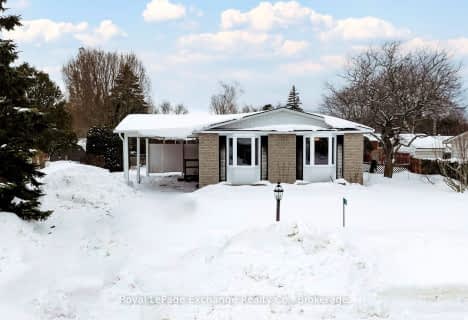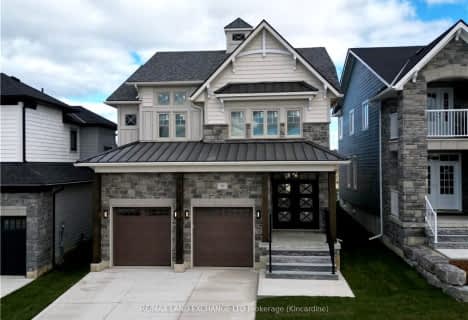Car-Dependent
- Almost all errands require a car.
Somewhat Bikeable
- Most errands require a car.

Lucknow Central Public School
Elementary: PublicElgin Market Public School
Elementary: PublicRipley-Huron Community - Junior Campus School
Elementary: PublicKincardine Township-Tiverton Public School
Elementary: PublicHuron Heights Public School
Elementary: PublicSt Anthony's Separate School
Elementary: CatholicWalkerton District Community School
Secondary: PublicKincardine District Secondary School
Secondary: PublicGoderich District Collegiate Institute
Secondary: PublicSaugeen District Secondary School
Secondary: PublicSacred Heart High School
Secondary: CatholicF E Madill Secondary School
Secondary: Public-
MacPherson Park
216 Lambton St (Lake Front), Kincardine ON 2.26km -
Dog Park
Kincardine ON 4.45km -
Bruce Beach Tennis Courts
Kincardine ON 10.05km
-
TD Bank Financial Group
665 Philip Pl, Kincardine ON N2Z 2E3 2.03km -
TD Canada Trust Branch and ATM
665 Philip Pl, Kincardine ON N2Z 2E3 2.03km -
TD Bank Financial Group
665 Philip Pl, Kincardine ON N2Z 2E3 2.04km
