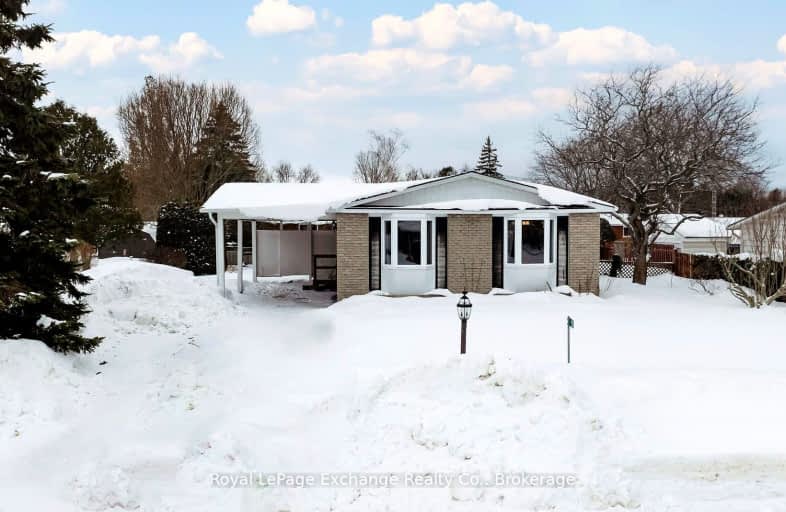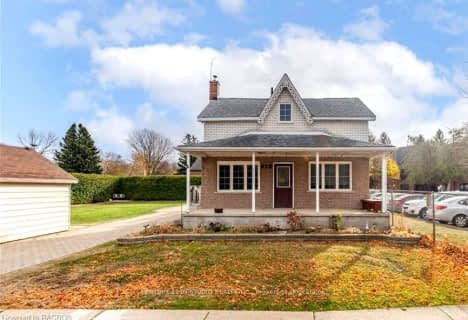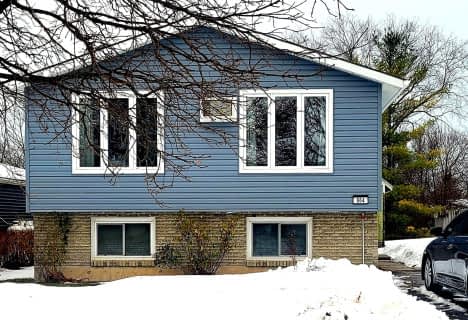
Lucknow Central Public School
Elementary: PublicElgin Market Public School
Elementary: PublicRipley-Huron Community - Junior Campus School
Elementary: PublicKincardine Township-Tiverton Public School
Elementary: PublicHuron Heights Public School
Elementary: PublicSt Anthony's Separate School
Elementary: CatholicWalkerton District Community School
Secondary: PublicKincardine District Secondary School
Secondary: PublicGoderich District Collegiate Institute
Secondary: PublicSaugeen District Secondary School
Secondary: PublicSacred Heart High School
Secondary: CatholicF E Madill Secondary School
Secondary: Public-
MacPherson Park
216 Lambton St (Lake Front), Kincardine ON 1.9km -
Dog Park
Kincardine ON 4.04km -
Bruce Beach Tennis Courts
Kincardine ON 9.71km
-
TD Bank Financial Group
665 Philip Pl, Kincardine ON N2Z 2E3 1.62km -
TD Canada Trust Branch and ATM
665 Philip Pl, Kincardine ON N2Z 2E3 1.62km -
TD Bank Financial Group
665 Philip Pl, Kincardine ON N2Z 2E3 1.63km
- 2 bath
- 3 bed
- 1100 sqft
664 Palmateer Drive South, Kincardine, Ontario • N2Z 1R4 • Kincardine





