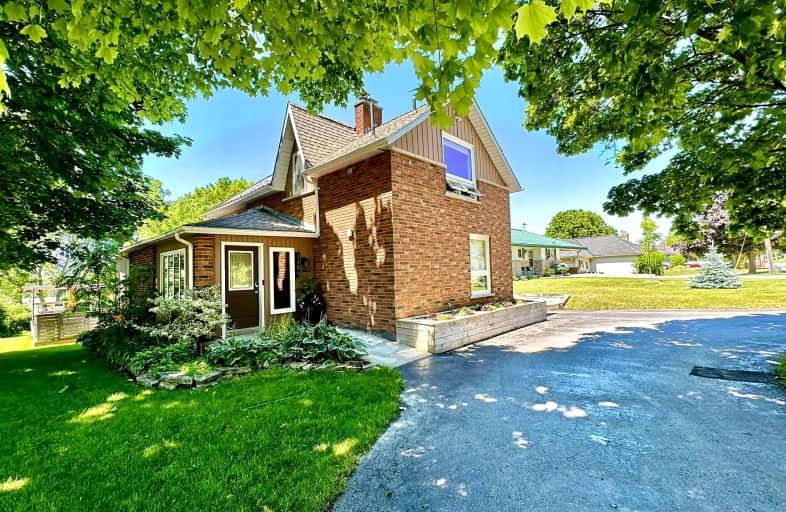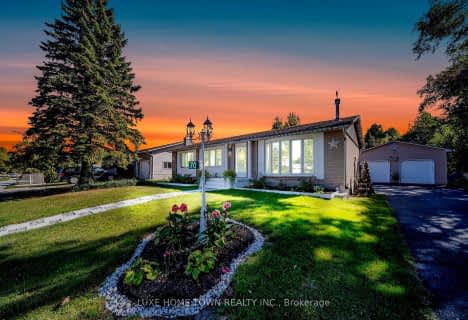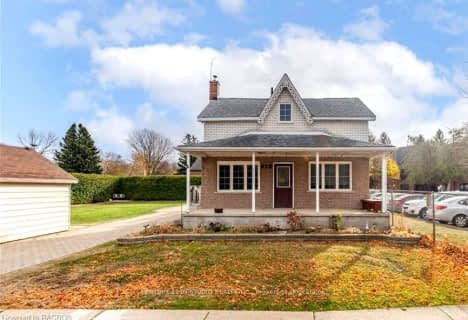
Video Tour
Car-Dependent
- Most errands require a car.
36
/100
Somewhat Bikeable
- Most errands require a car.
34
/100

Lucknow Central Public School
Elementary: Public
27.27 km
Elgin Market Public School
Elementary: Public
2.79 km
Ripley-Huron Community - Junior Campus School
Elementary: Public
13.20 km
Kincardine Township-Tiverton Public School
Elementary: Public
1.69 km
Huron Heights Public School
Elementary: Public
2.11 km
St Anthony's Separate School
Elementary: Catholic
1.94 km
Walkerton District Community School
Secondary: Public
39.09 km
Kincardine District Secondary School
Secondary: Public
1.11 km
Goderich District Collegiate Institute
Secondary: Public
50.83 km
Saugeen District Secondary School
Secondary: Public
33.53 km
Sacred Heart High School
Secondary: Catholic
39.20 km
F E Madill Secondary School
Secondary: Public
42.53 km
-
MacPherson Park
216 Lambton St (Lake Front), Kincardine ON 1.28km -
Dog Park
Kincardine ON 3.34km -
Bruce Beach Tennis Courts
Kincardine ON 9.08km
-
TD Bank Financial Group
665 Philip Pl, Kincardine ON N2Z 2E3 1.15km -
TD Canada Trust Branch and ATM
665 Philip Pl, Kincardine ON N2Z 2E3 1.15km -
TD Bank Financial Group
665 Philip Pl, Kincardine ON N2Z 2E3 1.16km





