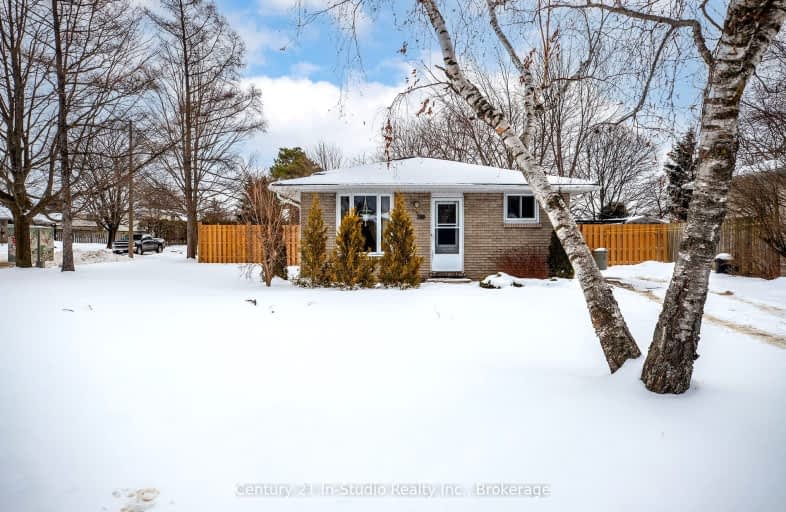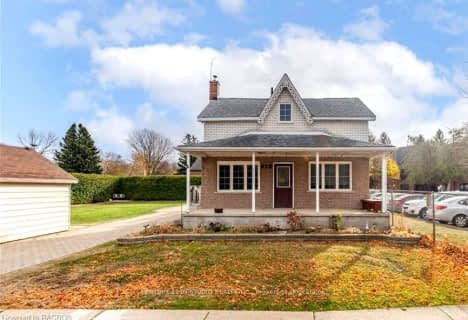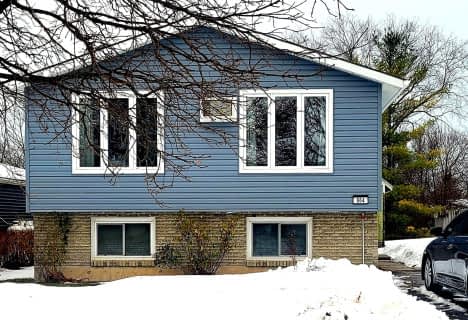Car-Dependent
- Most errands require a car.
Somewhat Bikeable
- Most errands require a car.

Lucknow Central Public School
Elementary: PublicElgin Market Public School
Elementary: PublicRipley-Huron Community - Junior Campus School
Elementary: PublicKincardine Township-Tiverton Public School
Elementary: PublicHuron Heights Public School
Elementary: PublicSt Anthony's Separate School
Elementary: CatholicWalkerton District Community School
Secondary: PublicKincardine District Secondary School
Secondary: PublicGoderich District Collegiate Institute
Secondary: PublicSaugeen District Secondary School
Secondary: PublicSacred Heart High School
Secondary: CatholicF E Madill Secondary School
Secondary: Public-
MacPherson Park
216 Lambton St (Lake Front), Kincardine ON 1.5km -
Dog Park
Kincardine ON 2.15km -
Bruce Beach Tennis Courts
Kincardine ON 8.09km
-
HSBC ATM
818 Durham St, Kincardine ON N2Z 3B9 0.62km -
Meridian Credit Union ATM
818 Durham St, Kincardine ON N2Z 3B9 0.62km -
BMO Bank of Montreal
761 Queen St, Kincardine ON N2Z 2Y8 1.05km
- 2 bath
- 3 bed
- 1100 sqft
664 Palmateer Drive South, Kincardine, Ontario • N2Z 1R4 • Kincardine





