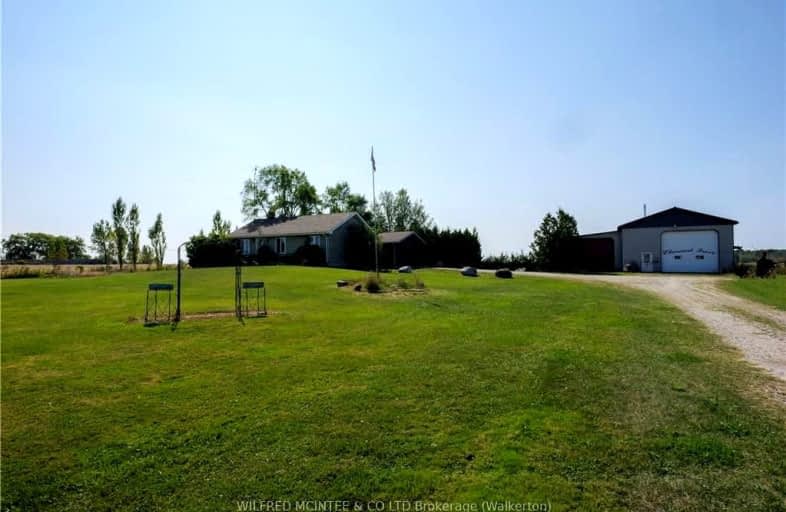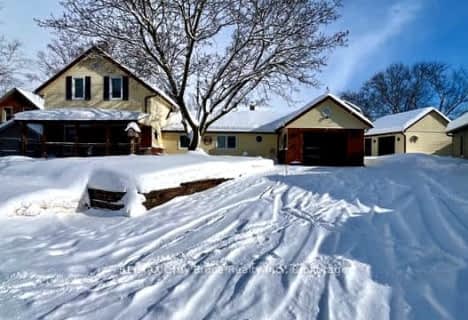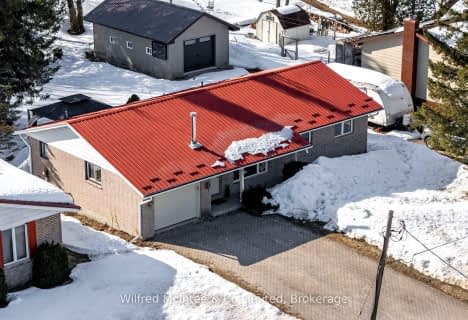Car-Dependent
- Almost all errands require a car.
Somewhat Bikeable
- Most errands require a car.

Mary Immaculate Community School
Elementary: CatholicPaisley Central School
Elementary: PublicSt Joseph's School
Elementary: CatholicChesley District Community School
Elementary: PublicNorthport Elementary School
Elementary: PublicPort Elgin-Saugeen Central School
Elementary: PublicWalkerton District Community School
Secondary: PublicKincardine District Secondary School
Secondary: PublicSaugeen District Secondary School
Secondary: PublicSacred Heart High School
Secondary: CatholicJohn Diefenbaker Senior School
Secondary: PublicOwen Sound District Secondary School
Secondary: Public- 3 bath
- 3 bed
549 QUEEN Street North, Arran-Elderslie, Ontario • N0G 2N0 • Arran-Elderslie
- 3 bath
- 6 bed
- 3000 sqft
296 Inkerman Street, Arran-Elderslie, Ontario • N0G 2N0 • Arran-Elderslie
- 2 bath
- 2 bed
- 1100 sqft
267 Mill Drive, Arran-Elderslie, Ontario • N0G 2N0 • Arran-Elderslie
- 2 bath
- 3 bed
- 2000 sqft
175 Queen Street South, Arran-Elderslie, Ontario • N0G 2N0 • Arran-Elderslie
- 2 bath
- 3 bed
558 Queen Street North, Arran-Elderslie, Ontario • N0G 2N0 • Arran-Elderslie







