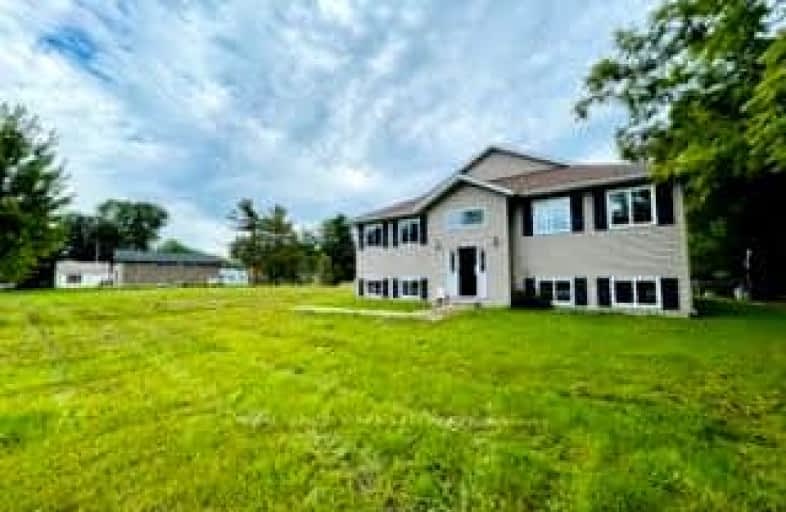Car-Dependent
- Most errands require a car.
28
/100
Somewhat Bikeable
- Almost all errands require a car.
24
/100

Elgin Market Public School
Elementary: Public
13.50 km
Ripley-Huron Community - Junior Campus School
Elementary: Public
21.40 km
Kincardine Township-Tiverton Public School
Elementary: Public
9.94 km
Huron Heights Public School
Elementary: Public
12.09 km
St Anthony's Separate School
Elementary: Catholic
12.09 km
Port Elgin-Saugeen Central School
Elementary: Public
22.50 km
Walkerton District Community School
Secondary: Public
35.68 km
Kincardine District Secondary School
Secondary: Public
11.64 km
Saugeen District Secondary School
Secondary: Public
22.80 km
Sacred Heart High School
Secondary: Catholic
35.48 km
John Diefenbaker Senior School
Secondary: Public
43.02 km
F E Madill Secondary School
Secondary: Public
46.52 km
-
Inverhuron Provincial Park
19 Jordan Rd, Tiverton ON N0G 2T0 5.22km -
MacPherson Park
216 Lambton St (Lake Front), Kincardine ON 12.01km -
Dog Park
Kincardine ON 13.99km
-
TD Bank Financial Group
Sutton Park Mall, Kincardine ON 4.78km -
HSBC ATM
177 Tie Rd, Tiverton ON N0G 2T0 6.28km -
TD Canada Trust Branch and ATM
665 Philip Pl, Kincardine ON N2Z 2E3 10.82km


