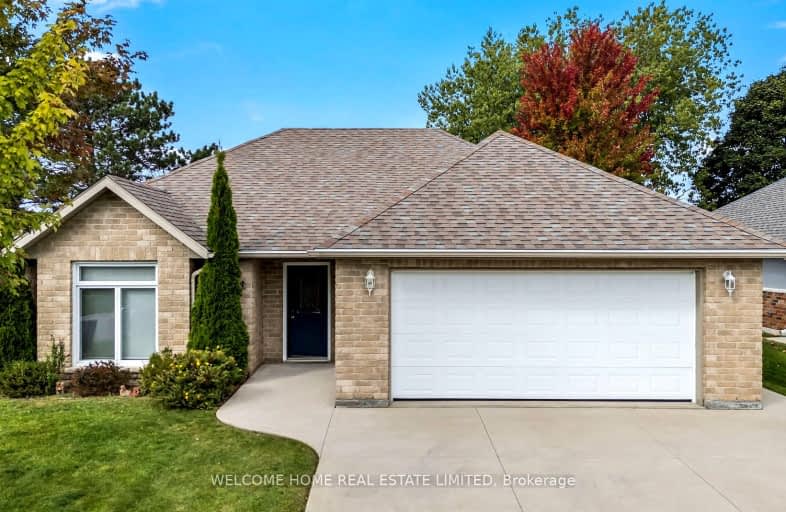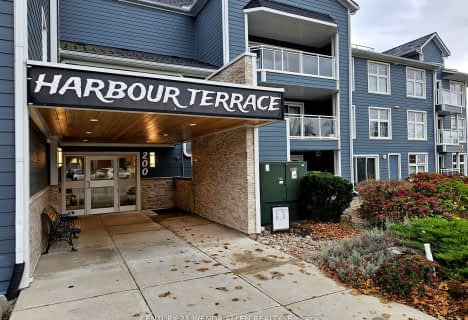
Lucknow Central Public School
Elementary: PublicElgin Market Public School
Elementary: PublicRipley-Huron Community - Junior Campus School
Elementary: PublicKincardine Township-Tiverton Public School
Elementary: PublicHuron Heights Public School
Elementary: PublicSt Anthony's Separate School
Elementary: CatholicWalkerton District Community School
Secondary: PublicKincardine District Secondary School
Secondary: PublicGoderich District Collegiate Institute
Secondary: PublicSaugeen District Secondary School
Secondary: PublicSacred Heart High School
Secondary: CatholicF E Madill Secondary School
Secondary: Public-
Dog Park
Kincardine ON 0.83km -
MacPherson Park
216 Lambton St (Lake Front), Kincardine ON 2.77km -
Bruce Beach Tennis Courts
Kincardine ON 5.16km
-
Scotiabank
755 Queen St (Queen Street & Harbour Street), Kincardine ON N2Z 1Z9 2.62km -
BMO Bank of Montreal
761 Queen St, Kincardine ON N2Z 2Y8 2.64km -
RBC Royal Bank
757 Queen St, Kincardine ON N2Z 2Y8 2.63km
- 2 bath
- 2 bed
- 1200 sqft
202-200 Harbour Street, Kincardine, Ontario • N2Z 3A3 • Kincardine



