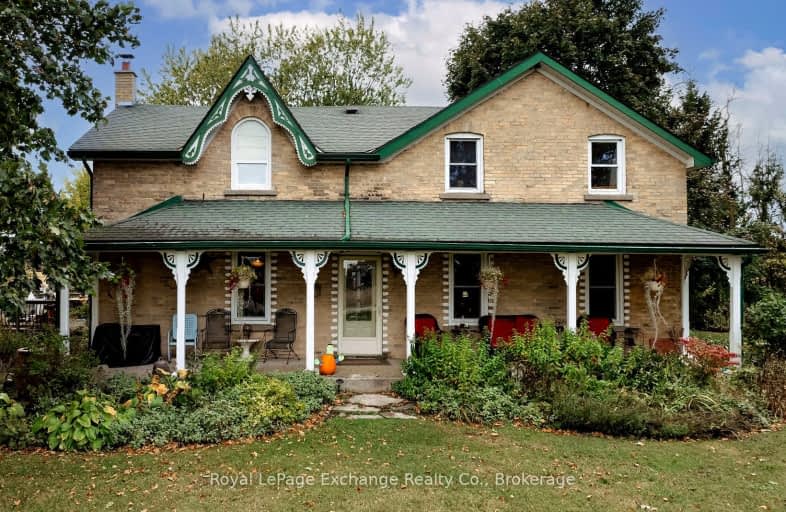Added 5 months ago

-
Type: Detached
-
Style: 1 1/2 Storey
-
Size: 2500 sqft
-
Lot Size: 507 x 269.3 Feet
-
Age: No Data
-
Taxes: $6,141 per year
-
Days on Site: 33 Days
-
Added: Jan 09, 2025 (5 months ago)
-
Updated:
-
Last Checked: 3 months ago
-
MLS®#: X11915318
-
Listed By: Royal lepage exchange realty co.
Discover tranquility just outside of town with this charming yellow brick farmhouse situated on 3 private acres and a peaceful paved road. As you approach via the circular drive, you'll be enchanted by the home's character. Relax for hours on the covered front porch, swaying in a rocking chair or hammock, as you take in the breathtaking sunsets over the lush fields of green and gold. Explore the property and find delightful surprises, including a quaint bunkhouse perfect for a summer getaway. The impressive 30 x 30 shop or home based business area built in 2015, features a bathroom and in-floor heating, while the expansive 40 x 40 barn offers plenty of space for all your toys and equipment. The home features a stunning kitchen addition completed in 2010 giving it the perfect country feel complete with farmhouse sink, large windows and butcher block island. Upstairs, you'll find three roomy bedrooms, a nursery, and a large four-piece bathroom. The fifth bedroom is conveniently located on the main level, alongside a sizeable laundry room (ready for a remodel to include a full bathroom), a formal dining room, and a cozy living area. Recent upgrades include modern electrical systems, a generator plug-in for reliable power, a septic system installed in 2010, forced air furnace in 2023, and a new drilled well as of October 2024. This home seamlessly combines comfort with modern conveniences, making it perfect for families seeking space and privacy. Dont miss your chance to make this peaceful and enchanting property your own. A delight to show, call your REALTOR today.
Upcoming Open Houses
We do not have information on any open houses currently scheduled.
Schedule a Private Tour -
Contact Us
Property Details
Facts for 1863 10 SIDEROAD, Kincardine
Property
Status: Sale
Property Type: Detached
Style: 1 1/2 Storey
Size (sq ft): 2500
Area: Kincardine
Community: Kincardine
Availability Date: Flexible
Inside
Bedrooms: 5
Bathrooms: 2
Kitchens: 1
Rooms: 13
Den/Family Room: Yes
Air Conditioning: None
Fireplace: No
Central Vacuum: N
Washrooms: 2
Building
Basement: Part Bsmt
Basement 2: Unfinished
Heat Type: Forced Air
Heat Source: Propane
Exterior: Brick
Exterior: Wood
Elevator: N
Water Supply Type: Drilled Well
Water Supply: Other
Special Designation: Unknown
Other Structures: Barn
Other Structures: Workshop
Parking
Driveway: Circular
Garage Spaces: 2
Garage Type: Detached
Covered Parking Spaces: 10
Total Parking Spaces: 12
Fees
Tax Year: 2024
Tax Legal Description: PT LT 20 CON 2 NDR KINCARDINE PT 1, 3R9372 MUNICIPALITY OF KINCA
Taxes: $6,141
Highlights
Feature: Golf
Feature: Hospital
Land
Cross Street: Head east on HWY 9 f
Municipality District: Kincardine
Fronting On: West
Parcel Number: 333020113
Pool: None
Sewer: Septic
Lot Depth: 269.3 Feet
Lot Frontage: 507 Feet
Acres: 2-4.99
Zoning: A1-a&EP
Additional Media
- Virtual Tour: https://youriguide.com/1863_sideroad_10_n_huron_kinloss_on
Rooms
Room details for 1863 10 SIDEROAD, Kincardine
| Type | Dimensions | Description |
|---|---|---|
| Foyer Main | 1.73 x 1.98 | |
| Kitchen Main | 5.74 x 7.01 | |
| Living Main | 3.86 x 4.83 | |
| Dining Main | 3.00 x 5.79 | |
| Rec Main | 3.66 x 5.79 | |
| Br Main | 2.87 x 3.23 | |
| Laundry Main | 2.79 x 3.23 | |
| 2nd Br 2nd | 3.86 x 3.96 | |
| 3rd Br 2nd | 3.10 x 4.04 | |
| Prim Bdrm 2nd | 3.61 x 5.18 | |
| 5th Br 2nd | 2.21 x 2.49 | |
| Bathroom 2nd | 2.00 x 3.00 | 4 Pc Bath |
| X1191531 | Jan 09, 2025 |
Active For Sale |
$849,700 |
| X1084693 | Jan 06, 2025 |
Removed For Sale |
|
| Oct 10, 2024 |
Listed For Sale |
$872,900 |
| X1191531 Active | Jan 09, 2025 | $849,700 For Sale |
| X1084693 Removed | Jan 06, 2025 | For Sale |
| X1084693 Listed | Oct 10, 2024 | $872,900 For Sale |
Car-Dependent
- Almost all errands require a car.

École élémentaire publique L'Héritage
Elementary: PublicChar-Lan Intermediate School
Elementary: PublicSt Peter's School
Elementary: CatholicHoly Trinity Catholic Elementary School
Elementary: CatholicÉcole élémentaire catholique de l'Ange-Gardien
Elementary: CatholicWilliamstown Public School
Elementary: PublicÉcole secondaire publique L'Héritage
Secondary: PublicCharlottenburgh and Lancaster District High School
Secondary: PublicSt Lawrence Secondary School
Secondary: PublicÉcole secondaire catholique La Citadelle
Secondary: CatholicHoly Trinity Catholic Secondary School
Secondary: CatholicCornwall Collegiate and Vocational School
Secondary: Public

