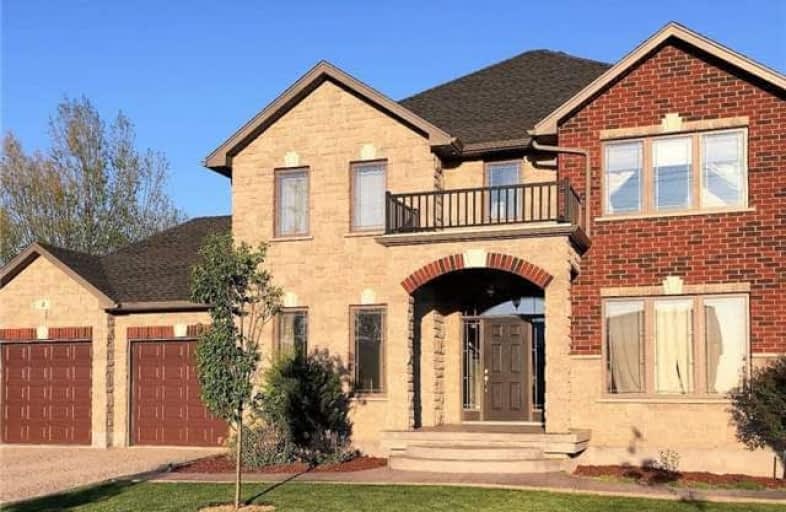
St Joseph's School
Elementary: Catholic
16.38 km
Kincardine Township-Tiverton Public School
Elementary: Public
16.44 km
Huron Heights Public School
Elementary: Public
18.58 km
St Anthony's Separate School
Elementary: Catholic
18.61 km
Northport Elementary School
Elementary: Public
17.68 km
Port Elgin-Saugeen Central School
Elementary: Public
16.12 km
Walkerton District Community School
Secondary: Public
33.97 km
Kincardine District Secondary School
Secondary: Public
18.22 km
Saugeen District Secondary School
Secondary: Public
16.33 km
Sacred Heart High School
Secondary: Catholic
33.57 km
John Diefenbaker Senior School
Secondary: Public
40.12 km
F E Madill Secondary School
Secondary: Public
49.07 km



