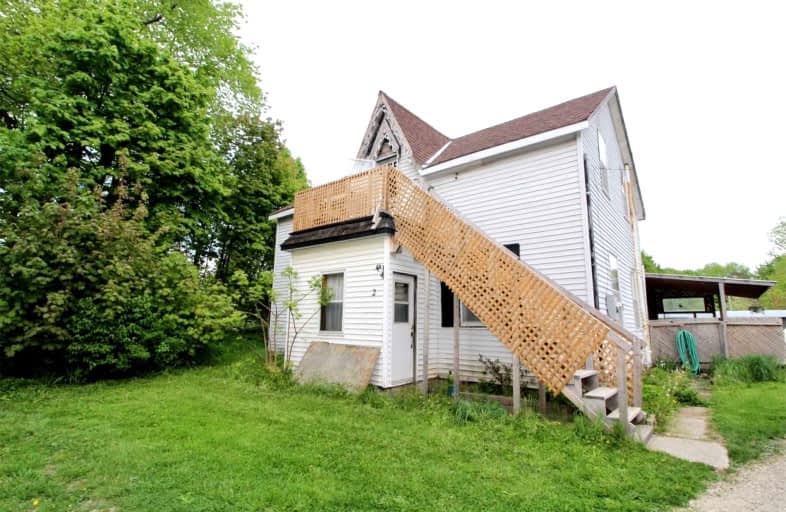Sold on Nov 22, 2022
Note: Property is not currently for sale or for rent.

-
Type: Detached
-
Style: 1 1/2 Storey
-
Size: 1500 sqft
-
Lot Size: 145.21 x 312.12 Feet
-
Age: 100+ years
-
Taxes: $2,138 per year
-
Days on Site: 187 Days
-
Added: May 19, 2022 (6 months on market)
-
Updated:
-
Last Checked: 1 hour ago
-
MLS®#: X5627657
-
Listed By: Keller williams realty centres, brokerage
:You Won't Want To Miss Out On This Opportunity To Purchase A 5 Bedroom House In The Town Of Tiverton, On A 0.8 Acre Lot. This Property Is Minutes To Bruce Power, The Largest Employer In The Area With Over 4000 Employees, Making 2 Paterson Street The Perfect Rental Property Location. 312 Ft Deep Lot Runs From Street To Street, With A Creek Flowing Alongside. Seller Has Updated Some Of The Electrical, And Installed A New Furnace And Water Heater Both In 2021.
Extras
Included: Appliances As-Is: Fridge, Stove, Dishwasher, Washer, Dryer; All Window Coverings, Hwt (Owned). Excluded: Outdoor Playset.
Property Details
Facts for 2 Paterson Street, Kincardine
Status
Days on Market: 187
Last Status: Sold
Sold Date: Nov 22, 2022
Closed Date: Dec 14, 2022
Expiry Date: Dec 31, 2022
Sold Price: $189,000
Unavailable Date: Nov 22, 2022
Input Date: May 20, 2022
Prior LSC: Listing with no contract changes
Property
Status: Sale
Property Type: Detached
Style: 1 1/2 Storey
Size (sq ft): 1500
Age: 100+
Area: Kincardine
Availability Date: 30-59 Days
Inside
Bedrooms: 5
Bathrooms: 2
Kitchens: 1
Rooms: 9
Den/Family Room: No
Air Conditioning: None
Fireplace: No
Laundry Level: Main
Washrooms: 2
Building
Basement: Part Bsmt
Basement 2: Unfinished
Heat Type: Forced Air
Heat Source: Gas
Exterior: Vinyl Siding
Water Supply: Municipal
Special Designation: Unknown
Parking
Driveway: Circular
Garage Type: None
Covered Parking Spaces: 6
Total Parking Spaces: 6
Fees
Tax Year: 2021
Tax Legal Description: Pt Lt 3 Pl 76 (Subdivision Of Pt Lt 60 Con C) As I
Taxes: $2,138
Highlights
Feature: Golf
Feature: Park
Feature: Place Of Worship
Land
Cross Street: Main St / Paterson S
Municipality District: Kincardine
Fronting On: East
Parcel Number: 332930445
Pool: None
Sewer: Sewers
Lot Depth: 312.12 Feet
Lot Frontage: 145.21 Feet
Lot Irregularities: Irregular Shaped.
Acres: .50-1.99
Zoning: R1, Ep
Easements Restrictions: Easement
Easements Restrictions: Environ Protectd
Rooms
Room details for 2 Paterson Street, Kincardine
| Type | Dimensions | Description |
|---|---|---|
| Foyer Ground | 1.88 x 2.29 | |
| Kitchen Ground | 4.72 x 3.53 | |
| Living Ground | 5.28 x 4.78 | |
| Br Ground | 3.28 x 2.97 | |
| Br Ground | 4.14 x 3.94 | |
| Office Ground | 2.29 x 3.12 | |
| Other Ground | 1.91 x 2.95 | |
| Br 2nd | 2.72 x 3.20 | |
| Br 2nd | 3.17 x 3.61 | |
| Br 2nd | 3.58 x 3.86 |
| XXXXXXXX | XXX XX, XXXX |
XXXX XXX XXXX |
$XXX,XXX |
| XXX XX, XXXX |
XXXXXX XXX XXXX |
$XXX,XXX |
| XXXXXXXX XXXX | XXX XX, XXXX | $189,000 XXX XXXX |
| XXXXXXXX XXXXXX | XXX XX, XXXX | $269,900 XXX XXXX |

Elgin Market Public School
Elementary: PublicRipley-Huron Community - Junior Campus School
Elementary: PublicKincardine Township-Tiverton Public School
Elementary: PublicHuron Heights Public School
Elementary: PublicSt Anthony's Separate School
Elementary: CatholicPort Elgin-Saugeen Central School
Elementary: PublicWalkerton District Community School
Secondary: PublicKincardine District Secondary School
Secondary: PublicSaugeen District Secondary School
Secondary: PublicSacred Heart High School
Secondary: CatholicJohn Diefenbaker Senior School
Secondary: PublicF E Madill Secondary School
Secondary: Public

