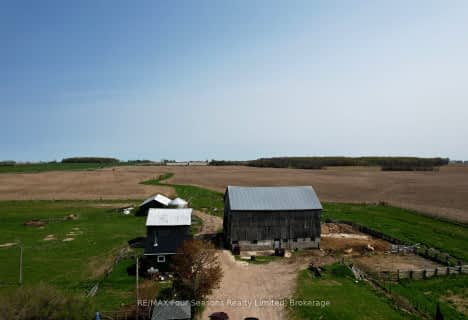Inactive on Dec 15, 2022
Note: Property is not currently for sale or for rent.

-
Type: Detached
-
Style: Bungalow-Raised
-
Lot Size: 170.22 x 271.89
-
Age: 31-50 years
-
Taxes: $3,532 per year
-
Days on Site: 63 Days
-
Added: Oct 11, 2023 (2 months on market)
-
Updated:
-
Last Checked: 3 months ago
-
MLS®#: X7166790
-
Listed By: Re/max all-stars realty inc., brokerage - 135
Enjoy a serene escape teeming with birds and wildlife around you in this beautiful raised bungalow just STEPS to Lake Huron! Tucked away on a quiet cul de sac, this home sits on a large treed lot that offers shade, privacy and relaxation! Three bedrooms, main-level laundry, bright spacious rooms to unwind, and a partially finished basement with a walkout! You'll love being tucked away in this oasis of nature while still being near Hwy 21 to commute! Don't let this AMAZING opportunity get away!
Property Details
Facts for 20 Dalton Street, Kincardine
Status
Days on Market: 63
Last Status: Expired
Sold Date: Jun 28, 2025
Closed Date: Nov 30, -0001
Expiry Date: Dec 15, 2022
Unavailable Date: Dec 15, 2022
Input Date: Oct 13, 2022
Prior LSC: Listing with no contract changes
Property
Status: Sale
Property Type: Detached
Style: Bungalow-Raised
Age: 31-50
Area: Kincardine
Availability Date: OTHER
Assessment Amount: $259,000
Assessment Year: 2022
Inside
Bedrooms: 3
Bathrooms: 1
Kitchens: 1
Rooms: 7
Air Conditioning: Central Air
Washrooms: 1
Building
Basement: Finished
Basement 2: Full
Exterior: Board/Batten
Elevator: N
Water Supply Type: Drilled Well
Parking
Covered Parking Spaces: 6
Total Parking Spaces: 8
Fees
Tax Year: 2022
Tax Legal Description: PCL 10-1 SEC M21; LT 10 PL M21; KINCARDINE
Taxes: $3,532
Land
Cross Street: Dalton St & Spruceda
Municipality District: Kincardine
Fronting On: East
Parcel Number: 332760106
Sewer: Septic
Lot Depth: 271.89
Lot Frontage: 170.22
Acres: .50-1.99
Zoning: RRR
Rooms
Room details for 20 Dalton Street, Kincardine
| Type | Dimensions | Description |
|---|---|---|
| Kitchen Main | 3.51 x 5.79 | |
| Living Main | 4.42 x 4.22 | |
| Laundry Main | 1.52 x 2.54 | |
| Br Main | 3.10 x 2.74 | |
| Prim Bdrm Main | 3.48 x 3.48 | |
| Br Main | 3.35 x 2.74 | |
| Bathroom Main | 3.05 x 2.39 |
| XXXXXXXX | XXX XX, XXXX |
XXXX XXX XXXX |
$XXX,XXX |
| XXX XX, XXXX |
XXXXXX XXX XXXX |
$XXX,XXX | |
| XXXXXXXX | XXX XX, XXXX |
XXXXXXXX XXX XXXX |
|
| XXX XX, XXXX |
XXXXXX XXX XXXX |
$XXX,XXX |
| XXXXXXXX XXXX | XXX XX, XXXX | $750,000 XXX XXXX |
| XXXXXXXX XXXXXX | XXX XX, XXXX | $769,900 XXX XXXX |
| XXXXXXXX XXXXXXXX | XXX XX, XXXX | XXX XXXX |
| XXXXXXXX XXXXXX | XXX XX, XXXX | $849,900 XXX XXXX |

St Joseph's School
Elementary: CatholicG C Huston Public School
Elementary: PublicKincardine Township-Tiverton Public School
Elementary: PublicHuron Heights Public School
Elementary: PublicNorthport Elementary School
Elementary: PublicPort Elgin-Saugeen Central School
Elementary: PublicPeninsula Shores District School
Secondary: PublicWalkerton District Community School
Secondary: PublicKincardine District Secondary School
Secondary: PublicSaugeen District Secondary School
Secondary: PublicSacred Heart High School
Secondary: CatholicF E Madill Secondary School
Secondary: Public- 1 bath
- 3 bed
1592 Bruce Saugeen Townline, Saugeen Shores, Ontario • N0H 2C5 • Saugeen Shores

