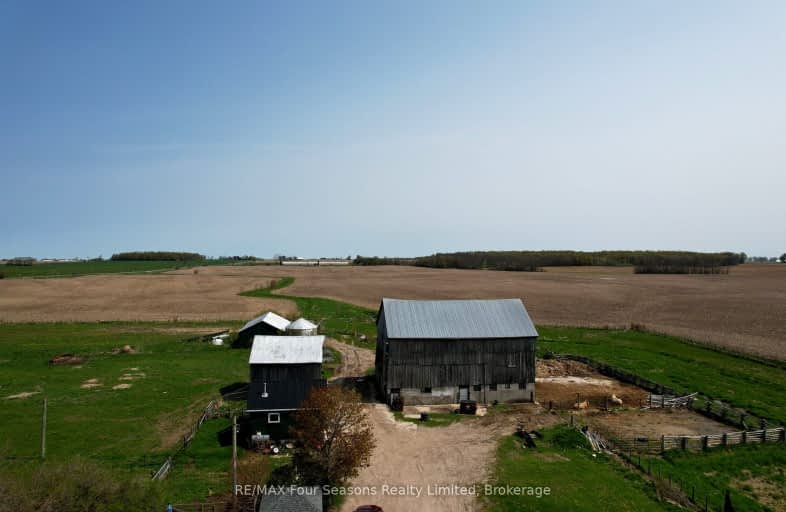Car-Dependent
- Almost all errands require a car.
Somewhat Bikeable
- Most errands require a car.

Paisley Central School
Elementary: PublicSt Joseph's School
Elementary: CatholicG C Huston Public School
Elementary: PublicKincardine Township-Tiverton Public School
Elementary: PublicNorthport Elementary School
Elementary: PublicPort Elgin-Saugeen Central School
Elementary: PublicPeninsula Shores District School
Secondary: PublicWalkerton District Community School
Secondary: PublicKincardine District Secondary School
Secondary: PublicSaugeen District Secondary School
Secondary: PublicSacred Heart High School
Secondary: CatholicJohn Diefenbaker Senior School
Secondary: Public-
Beiner Park
Port Elgin ON 9.13km -
Police Parkette
550 Goderich St, Port Elgin ON 9.27km -
Nodwell Park
Highland St (Market St.), Port Elgin ON 9.38km
-
Scotiabank
1091 Hendreson Hwy, Port Elgin ON N0H 2C1 8.44km -
Scotiabank
216 Goderich St, Port Elgin ON N0H 2C1 8.56km -
Scotiabank
Elgin Place Mall, Port Elgin ON 9.01km





