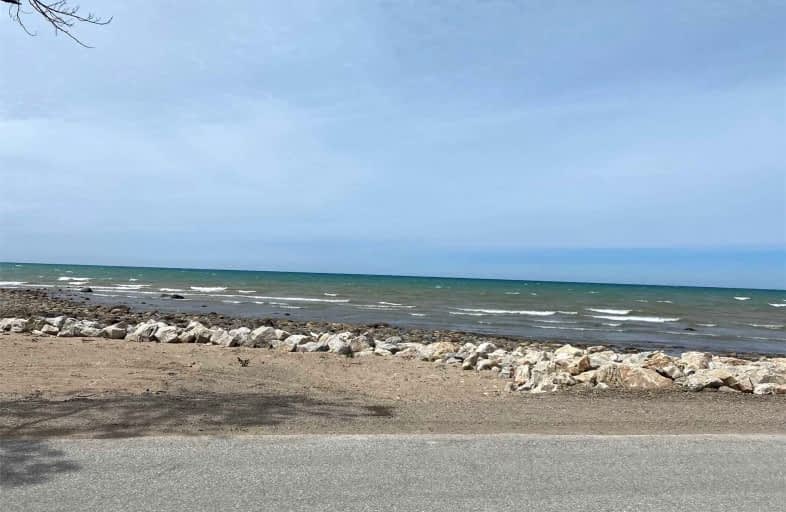Sold on Nov 20, 2021
Note: Property is not currently for sale or for rent.

-
Type: Detached
-
Style: Bungalow
-
Size: 1100 sqft
-
Lot Size: 159.32 x 0 Feet
-
Age: 51-99 years
-
Taxes: $2,700 per year
-
Days on Site: 171 Days
-
Added: Jun 02, 2021 (5 months on market)
-
Updated:
-
Last Checked: 3 months ago
-
MLS®#: X5257952
-
Listed By: Exp realty, brokerage
Nature Is Calling You To This Unique Waterfront Property On The West Coast Of Ontario. This 2.7-Acre Parcel Has A World Of Opportunity As A Nature Getaway, A Subdivided Three-Lot Parcel, Or A New Lakeside Estate. The Home Is A Partially Renovated 1950'S Log Cabin With 3 Bedrooms, A Natural Wood Fireplace, And Loads Of Potential To Make It Your Own. On The East Portion Of The Lot, A Yurt Has Been Constructed That Provides Amazing Potential. The Lakeside Views
Extras
For This Property Offer Glimpses Of Deer, Overwintering Swans, And Other Natural Animals And Fauna. A Short Walk Will Take You To A Secluded Beach To Relax And Restore. Three Distinct Roads, Sunset, Sprucedale, And The Privacy Of Eady Lane
Property Details
Facts for 246 Sunset Drive, Kincardine
Status
Days on Market: 171
Last Status: Sold
Sold Date: Nov 20, 2021
Closed Date: Mar 01, 2022
Expiry Date: Mar 31, 2022
Sold Price: $890,000
Unavailable Date: Nov 20, 2021
Input Date: Jun 02, 2021
Property
Status: Sale
Property Type: Detached
Style: Bungalow
Size (sq ft): 1100
Age: 51-99
Area: Kincardine
Availability Date: Felxible
Assessment Amount: $267,000
Assessment Year: 2021
Inside
Bedrooms: 3
Bathrooms: 1
Kitchens: 1
Rooms: 7
Den/Family Room: Yes
Air Conditioning: None
Fireplace: Yes
Laundry Level: Main
Central Vacuum: N
Washrooms: 1
Utilities
Electricity: Yes
Gas: No
Cable: No
Telephone: Yes
Building
Basement: Crawl Space
Basement 2: None
Heat Type: Other
Heat Source: Wood
Exterior: Log
Elevator: N
Energy Certificate: N
Green Verification Status: N
Water Supply Type: Drilled Well
Water Supply: Well
Physically Handicapped-Equipped: N
Special Designation: Unknown
Other Structures: Aux Residences
Other Structures: Garden Shed
Retirement: N
Parking
Driveway: Private
Garage Type: None
Covered Parking Spaces: 10
Total Parking Spaces: 10
Fees
Tax Year: 2021
Tax Legal Description: Lt 1-4 Pl 770; Pt Lt 54 Con Lake Range Or Con A Br
Taxes: $2,700
Highlights
Feature: Beach
Feature: Campground
Feature: Clear View
Feature: Grnbelt/Conserv
Feature: Lake Access
Feature: Waterfront
Land
Cross Street: 10th Concession And
Municipality District: Kincardine
Fronting On: East
Parcel Number: 332760059
Pool: None
Sewer: Septic
Lot Frontage: 159.32 Feet
Lot Irregularities: Irregular Shape
Acres: 2-4.99
Zoning: Seasonal/Recreat
Waterfront: Direct
Water Body Name: Huron
Water Body Type: Lake
Water Frontage: 159.32
Access To Property: Yr Rnd Municpal Rd
Easements Restrictions: Right Of Way
Water Features: Beachfront
Shoreline: Rocky
Shoreline: Sandy
Shoreline Exposure: E
Alternative Power: Solar Power
Rural Services: Electrical
Rural Services: Telephone
Rooms
Room details for 246 Sunset Drive, Kincardine
| Type | Dimensions | Description |
|---|---|---|
| Sunroom Main | 2.00 x 4.00 | Wood Floor |
| Kitchen Main | 9.00 x 4.00 | Eat-In Kitchen, Wood Floor |
| Great Rm Main | 9.00 x 4.00 | Wood Stove, Wood Floor |
| Bathroom Main | 15.00 x 2.00 | 4 Pc Bath, Wood Floor |
| Br Main | 3.00 x 3.50 | Wood Stove |
| Br Main | 3.00 x 4.00 | Wood Floor |
| Br Main | 3.00 x 4.50 | Wood Floor |
| Den Main | 3.00 x 4.00 | Wood Floor |
| XXXXXXXX | XXX XX, XXXX |
XXXX XXX XXXX |
$XXX,XXX |
| XXX XX, XXXX |
XXXXXX XXX XXXX |
$XXX,XXX |
| XXXXXXXX XXXX | XXX XX, XXXX | $890,000 XXX XXXX |
| XXXXXXXX XXXXXX | XXX XX, XXXX | $900,000 XXX XXXX |

St Joseph's School
Elementary: CatholicG C Huston Public School
Elementary: PublicKincardine Township-Tiverton Public School
Elementary: PublicHuron Heights Public School
Elementary: PublicNorthport Elementary School
Elementary: PublicPort Elgin-Saugeen Central School
Elementary: PublicPeninsula Shores District School
Secondary: PublicWalkerton District Community School
Secondary: PublicKincardine District Secondary School
Secondary: PublicSaugeen District Secondary School
Secondary: PublicSacred Heart High School
Secondary: CatholicF E Madill Secondary School
Secondary: Public

