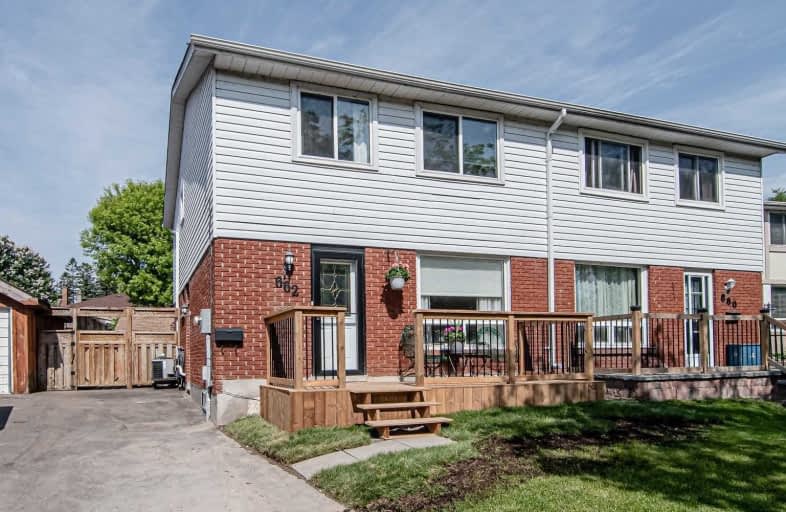Removed on Sep 03, 2021
Note: Property is not currently for sale or for rent.

-
Type: Semi-Detached
-
Style: 2-Storey
-
Lot Size: 29.56 x 106.89 Feet
-
Age: No Data
-
Taxes: $3,324 per year
-
Days on Site: 6 Days
-
Added: Jun 03, 2021 (6 days on market)
-
Updated:
-
Last Checked: 3 months ago
-
MLS®#: E5260052
-
Listed By: Re/max jazz inc., brokerage
Beautiful Bright Semi Steps From The Lake! This 4 Bedroom Home Offers An Oversized Kitchen With Tons Of Cupboard Space, Stainless Steel Appliances, Pot Lights & Walk Out To Deck, Living Room & Dining Room With New Flooring In '21, Four Good Sized Bedrooms, Updated Bathrooms, Finished Basement With Rec Room And 3 Piece Bath, Updated Vinyl Windows, Side Entrance, Awesome Yard With Deck, Gazebo, Shed & Workshop With Hydro Including 220V Outlet And More!
Extras
Include: Fridge, Stove, Washer, Dryer, Built In Dishwasher, All Window Coverings, All Light Fixtures, All Electric Light Fixtures, Central Air Conditioner, Gazebo & Cover, Natural Gas Bbq & Garden Sheds.
Property Details
Facts for 662 Bon Echo Drive, Oshawa
Status
Days on Market: 6
Last Status: Deal Fell Through
Sold Date: Jun 20, 2025
Closed Date: Nov 30, -0001
Expiry Date: Sep 03, 2021
Unavailable Date: Jun 09, 2021
Input Date: Jun 03, 2021
Prior LSC: Sold
Property
Status: Sale
Property Type: Semi-Detached
Style: 2-Storey
Area: Oshawa
Community: Lakeview
Availability Date: 60-90 T.B.A.
Inside
Bedrooms: 4
Bathrooms: 3
Kitchens: 1
Rooms: 7
Den/Family Room: No
Air Conditioning: Central Air
Fireplace: No
Laundry Level: Lower
Central Vacuum: N
Washrooms: 3
Utilities
Electricity: Yes
Gas: Yes
Cable: Yes
Telephone: Yes
Building
Basement: Finished
Basement 2: Full
Heat Type: Forced Air
Heat Source: Gas
Exterior: Brick
Exterior: Vinyl Siding
Elevator: N
UFFI: No
Energy Certificate: N
Green Verification Status: N
Water Supply: Municipal
Physically Handicapped-Equipped: N
Special Designation: Unknown
Retirement: N
Parking
Driveway: Private
Garage Type: None
Covered Parking Spaces: 3
Total Parking Spaces: 3
Fees
Tax Year: 2020
Tax Legal Description: Pt Lt 76 Pl 970 Oshawa Pt 17, 40R1288, T/W D334047
Taxes: $3,324
Land
Cross Street: Stone And Park
Municipality District: Oshawa
Fronting On: West
Pool: None
Sewer: Sewers
Lot Depth: 106.89 Feet
Lot Frontage: 29.56 Feet
Rooms
Room details for 662 Bon Echo Drive, Oshawa
| Type | Dimensions | Description |
|---|---|---|
| Kitchen Main | 2.78 x 5.58 | W/O To Deck, Pot Lights |
| Living Main | 3.13 x 4.31 | |
| Dining Main | 3.13 x 2.22 | |
| Prim Bdrm 2nd | 2.77 x 3.68 | |
| Br 2nd | 2.57 x 2.73 | |
| Br 2nd | 2.72 x 2.73 | |
| Br 2nd | 3.02 x 3.78 | |
| Rec Bsmt | 3.01 x 6.14 |
| XXXXXXXX | XXX XX, XXXX |
XXXX XXX XXXX |
$XXX,XXX |
| XXX XX, XXXX |
XXXXXX XXX XXXX |
$XXX,XXX | |
| XXXXXXXX | XXX XX, XXXX |
XXXXXXX XXX XXXX |
|
| XXX XX, XXXX |
XXXXXX XXX XXXX |
$XXX,XXX |
| XXXXXXXX XXXX | XXX XX, XXXX | $715,000 XXX XXXX |
| XXXXXXXX XXXXXX | XXX XX, XXXX | $499,900 XXX XXXX |
| XXXXXXXX XXXXXXX | XXX XX, XXXX | XXX XXXX |
| XXXXXXXX XXXXXX | XXX XX, XXXX | $499,900 XXX XXXX |

Monsignor John Pereyma Elementary Catholic School
Elementary: CatholicMonsignor Philip Coffey Catholic School
Elementary: CatholicBobby Orr Public School
Elementary: PublicLakewoods Public School
Elementary: PublicGlen Street Public School
Elementary: PublicDr C F Cannon Public School
Elementary: PublicDCE - Under 21 Collegiate Institute and Vocational School
Secondary: PublicDurham Alternative Secondary School
Secondary: PublicG L Roberts Collegiate and Vocational Institute
Secondary: PublicMonsignor John Pereyma Catholic Secondary School
Secondary: CatholicEastdale Collegiate and Vocational Institute
Secondary: PublicO'Neill Collegiate and Vocational Institute
Secondary: Public

