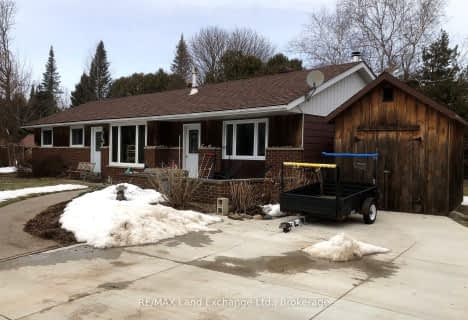
Elgin Market Public School
Elementary: Public
10.16 km
Ripley-Huron Community - Junior Campus School
Elementary: Public
19.85 km
Kincardine Township-Tiverton Public School
Elementary: Public
7.26 km
Huron Heights Public School
Elementary: Public
9.24 km
St Anthony's Separate School
Elementary: Catholic
9.15 km
Port Elgin-Saugeen Central School
Elementary: Public
26.27 km
Walkerton District Community School
Secondary: Public
39.16 km
Kincardine District Secondary School
Secondary: Public
8.46 km
Goderich District Collegiate Institute
Secondary: Public
58.15 km
Saugeen District Secondary School
Secondary: Public
26.66 km
Sacred Heart High School
Secondary: Catholic
39.06 km
F E Madill Secondary School
Secondary: Public
47.31 km

