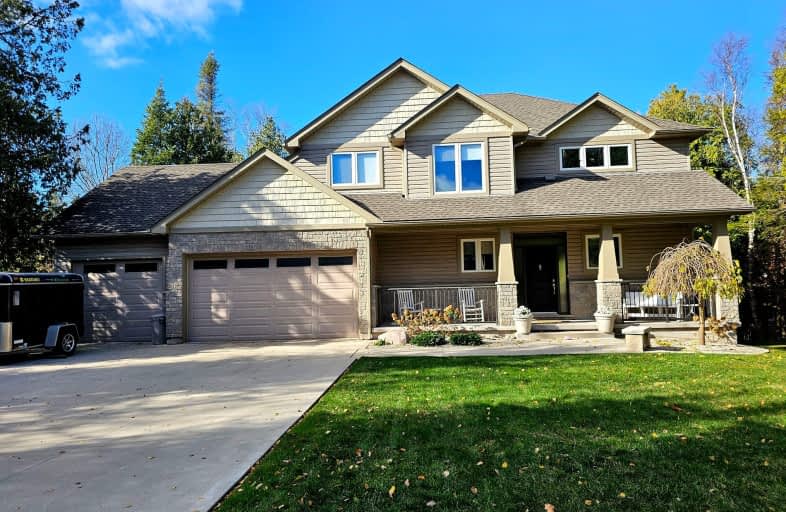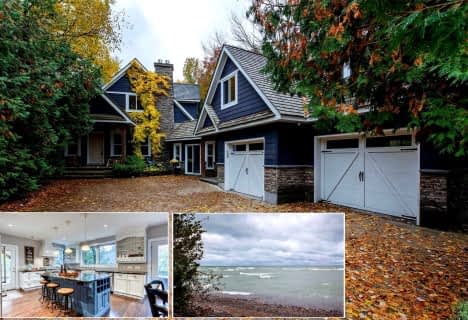Car-Dependent
- Almost all errands require a car.
Somewhat Bikeable
- Most errands require a car.

Elgin Market Public School
Elementary: PublicRipley-Huron Community - Junior Campus School
Elementary: PublicKincardine Township-Tiverton Public School
Elementary: PublicHuron Heights Public School
Elementary: PublicSt Anthony's Separate School
Elementary: CatholicPort Elgin-Saugeen Central School
Elementary: PublicWalkerton District Community School
Secondary: PublicKincardine District Secondary School
Secondary: PublicGoderich District Collegiate Institute
Secondary: PublicSaugeen District Secondary School
Secondary: PublicSacred Heart High School
Secondary: CatholicF E Madill Secondary School
Secondary: Public-
Inverhuron Provincial Park
19 Jordan Rd, Tiverton ON N0G 2T0 5.8km -
MacPherson Park
216 Lambton St (Lake Front), Kincardine ON 8.21km -
Dog Park
Kincardine ON 10.41km
-
TD Bank Financial Group
665 Philip Pl, Kincardine ON N2Z 2E3 7.62km -
TD Canada Trust Branch and ATM
665 Philip Pl, Kincardine ON N2Z 2E3 7.63km -
TD Bank Financial Group
665 Philip Pl, Kincardine ON N2Z 2E3 7.64km




