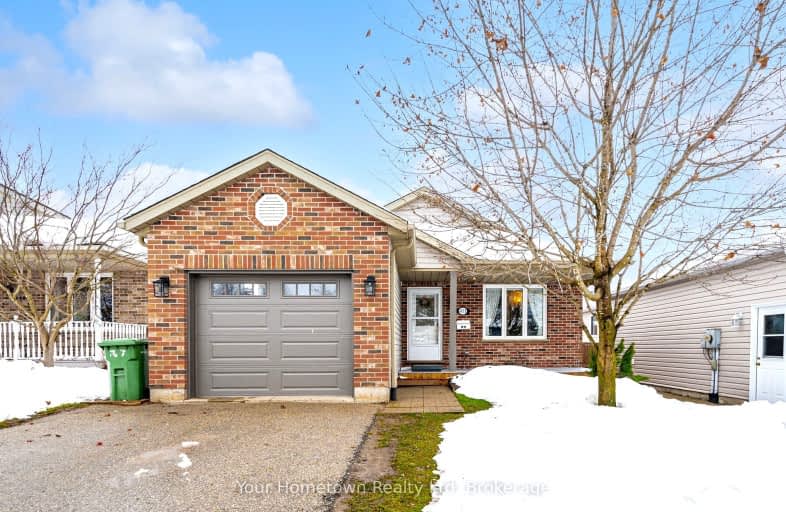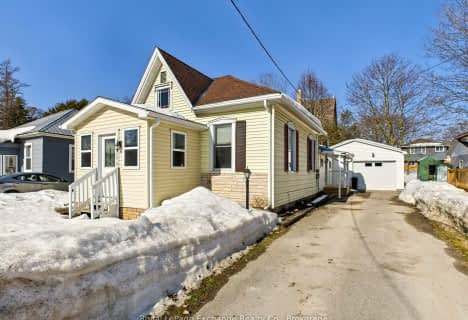Somewhat Walkable
- Some errands can be accomplished on foot.
53
/100
Somewhat Bikeable
- Most errands require a car.
38
/100

Sacred Heart Separate School
Elementary: Catholic
12.07 km
Hillcrest Central School
Elementary: Public
12.57 km
F. E. Madill Elementary
Elementary: Public
0.62 km
Sacred Heart Separate School
Elementary: Catholic
0.93 km
Immaculate Conception Separate School
Elementary: Catholic
21.40 km
Maitland River Elementary
Elementary: Public
0.55 km
Avon Maitland District E-learning Centre
Secondary: Public
35.13 km
Walkerton District Community School
Secondary: Public
28.42 km
Central Huron Secondary School
Secondary: Public
35.34 km
St Anne's Catholic School
Secondary: Catholic
35.42 km
Sacred Heart High School
Secondary: Catholic
29.55 km
F E Madill Secondary School
Secondary: Public
0.61 km
-
Lobies Park
Wingham ON 0.53km -
Riverside Park
145 Park Dr (Angus St), Wingham ON N0G 2W0 0.61km -
Cruikshank Park
Wingham ON 0.75km
-
Libro Credit Union
43 Alfred St W, Wingham ON N0G 2W0 0.77km -
HSBC ATM
43 Alfred St, Wingham ON N0G 2W0 0.81km -
TD Bank Financial Group
228 Josephine St, Wingham ON N0G 2W0 0.89km










