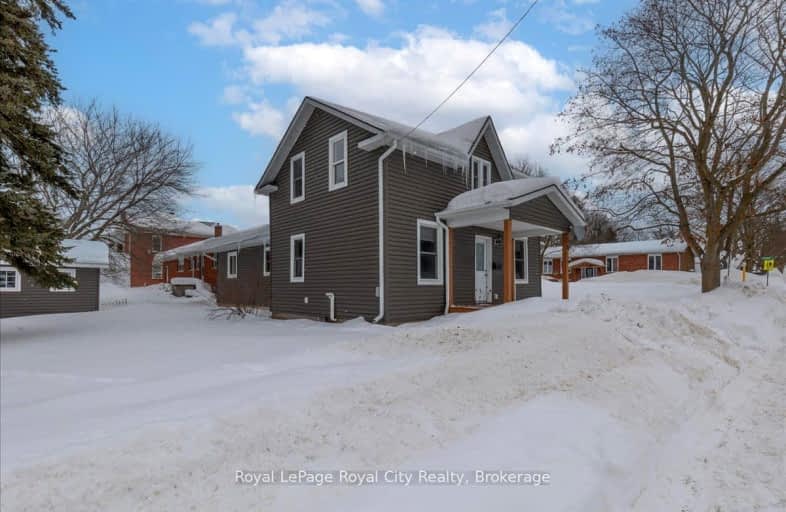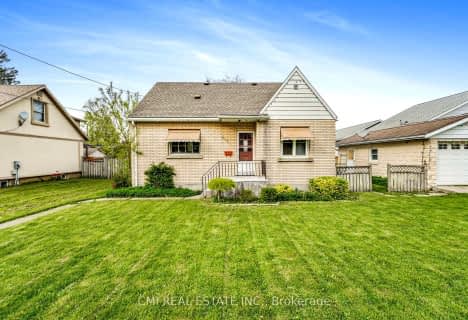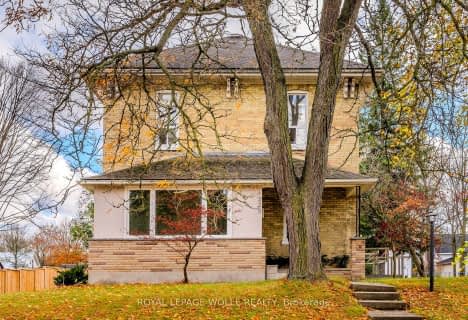
Sacred Heart Separate School
Elementary: CatholicHillcrest Central School
Elementary: PublicF. E. Madill Elementary
Elementary: PublicSacred Heart Separate School
Elementary: CatholicImmaculate Conception Separate School
Elementary: CatholicMaitland River Elementary
Elementary: PublicAvon Maitland District E-learning Centre
Secondary: PublicWalkerton District Community School
Secondary: PublicCentral Huron Secondary School
Secondary: PublicSt Anne's Catholic School
Secondary: CatholicSacred Heart High School
Secondary: CatholicF E Madill Secondary School
Secondary: Public-
Lobies Park
Wingham ON 0.53km -
Cruikshank Park
Wingham ON 0.65km -
Riverside Park
145 Park Dr (Angus St), Wingham ON N0G 2W0 1.17km
-
CIBC
14 Victoria St E, Wingham ON N0G 2W0 0.28km -
TD Bank Financial Group
228 Josephine St, Wingham ON N0G 2W0 0.37km -
TD Canada Trust ATM
228 Josephine St, Wingham ON N0G 2W0 0.38km






