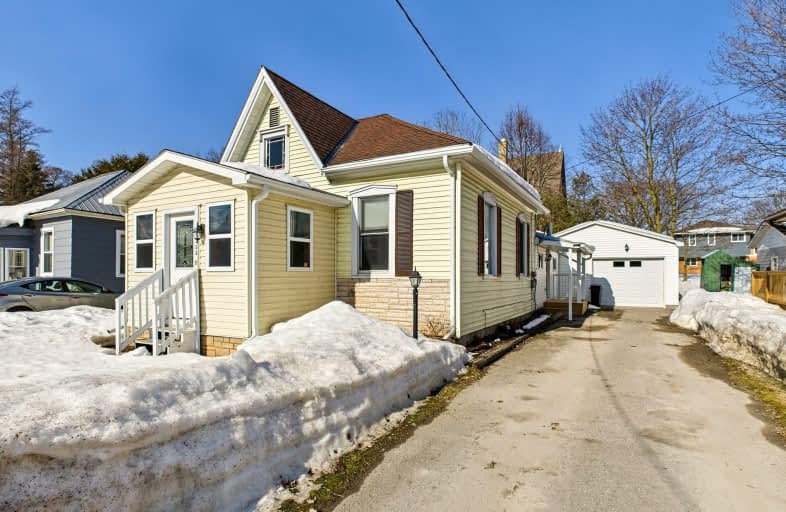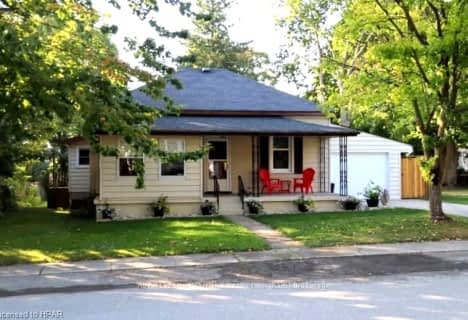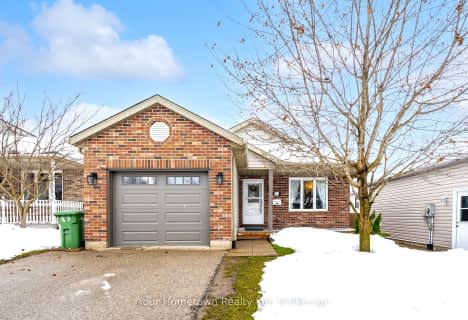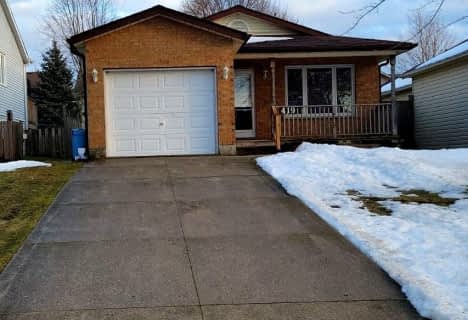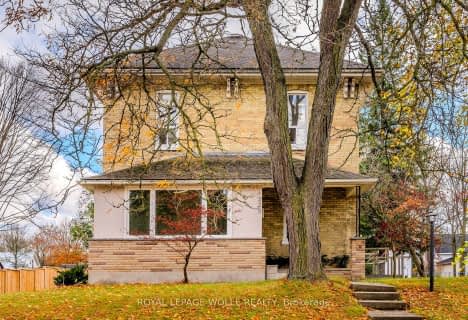Very Walkable
- Most errands can be accomplished on foot.
Bikeable
- Some errands can be accomplished on bike.

Sacred Heart Separate School
Elementary: CatholicHillcrest Central School
Elementary: PublicLucknow Central Public School
Elementary: PublicF. E. Madill Elementary
Elementary: PublicSacred Heart Separate School
Elementary: CatholicMaitland River Elementary
Elementary: PublicAvon Maitland District E-learning Centre
Secondary: PublicWalkerton District Community School
Secondary: PublicCentral Huron Secondary School
Secondary: PublicSt Anne's Catholic School
Secondary: CatholicSacred Heart High School
Secondary: CatholicF E Madill Secondary School
Secondary: Public-
Cruikshank Park
Wingham ON 0.43km -
Lobies Park
Wingham ON 0.51km -
Riverside Park
145 Park Dr (Angus St), Wingham ON N0G 2W0 1.15km
-
TD Canada Trust ATM
228 Josephine St, Wingham ON N0G 2W0 0.1km -
TD Canada Trust Branch and ATM
228 Josephine St, Wingham ON N0G 2W0 0.1km -
TD Bank Financial Group
228 Josephine St, Wingham ON N0G 2W0 0.11km
