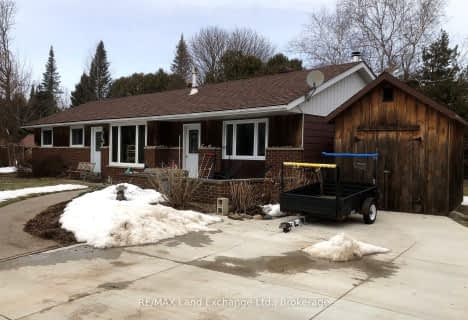
Elgin Market Public School
Elementary: Public
9.02 km
Ripley-Huron Community - Junior Campus School
Elementary: Public
18.85 km
Kincardine Township-Tiverton Public School
Elementary: Public
6.20 km
Huron Heights Public School
Elementary: Public
8.14 km
St Anthony's Separate School
Elementary: Catholic
8.05 km
Port Elgin-Saugeen Central School
Elementary: Public
27.36 km
Walkerton District Community School
Secondary: Public
39.19 km
Kincardine District Secondary School
Secondary: Public
7.35 km
Goderich District Collegiate Institute
Secondary: Public
57.05 km
Saugeen District Secondary School
Secondary: Public
27.74 km
Sacred Heart High School
Secondary: Catholic
39.13 km
F E Madill Secondary School
Secondary: Public
46.63 km

