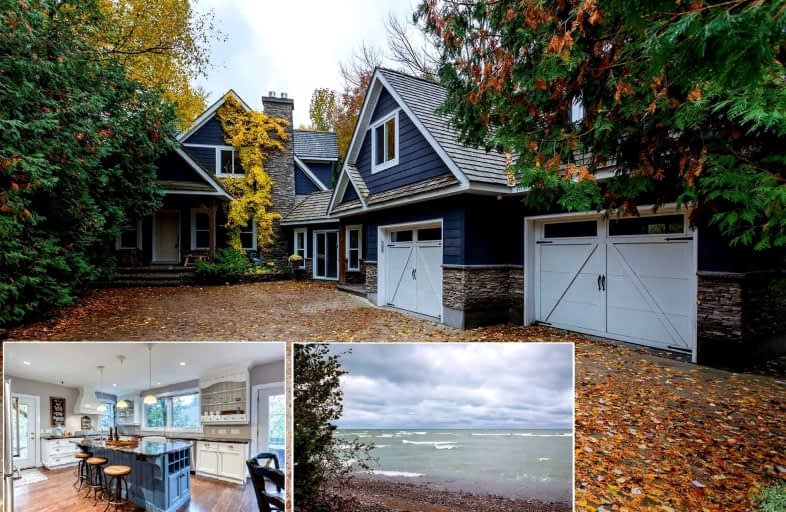Sold on Nov 08, 2022
Note: Property is not currently for sale or for rent.

-
Type: Detached
-
Style: 2-Storey
-
Size: 2500 sqft
-
Lot Size: 100 x 235 Feet
-
Age: 6-15 years
-
Taxes: $6,233 per year
-
Days on Site: 18 Days
-
Added: Oct 21, 2022 (2 weeks on market)
-
Updated:
-
Last Checked: 3 months ago
-
MLS®#: X5803509
-
Listed By: Re/max twin city faisal susiwala realty, brokerage
This Lakeview Custom-Built Home Sits On Almost 1/2 An Acre At The Shores Of Lorne Beach Lake Huron. A Home W/A Cottage Feel. Gorgeous Finishes Throughout, Practical Features Including 4 Bathrms, A Finished Basement, & 3 Bedrms With Possibilities For More. A Separate In-Law Suite Above The Garage W/ A Kitchen & Bathroom. The Perfect Income Generator. Notable Features Include 3 Propane Fps, Engineered Hardwood Floors, Main Floor Laundry Hookup Plus Lower Laundry, Granite Throughout, A Side Patio To The Hot Tub, A Deck & A Covered Concrete Patio At The Rear, A Fire Pit, & A Shed. Built In 2010, Offering A Lake View And Lake Access, W/ Conservation Surrounding The Property. A Breezeway Leads To An Apartment Above The Garage - Heated By A Gas Fireplace. Ample Parking, Water Softener, Garage Door Opener W/ Remotes, Several Walkouts, Ample Windows, Western Red Cedar Shake W/Copper Valleys, & Hardie Board Siding Exterior. Close Proximity To Tiverton, Kincardine & Saugeen Shores For Amenities..
Extras
Minutes To Bruce Power. Beach Home - The Dream In Homeownership!The Apartment Above Garage Rented To Bruce Power Employees No Contract Up To $500/Mo. Upper Apt, Heated By Gas Fp Only No Ac. Floorplans Attached.
Property Details
Facts for 1701 Concession 7, Kincardine
Status
Days on Market: 18
Last Status: Sold
Sold Date: Nov 08, 2022
Closed Date: Jan 06, 2023
Expiry Date: Dec 21, 2022
Sold Price: $1,100,000
Unavailable Date: Nov 08, 2022
Input Date: Oct 21, 2022
Property
Status: Sale
Property Type: Detached
Style: 2-Storey
Size (sq ft): 2500
Age: 6-15
Area: Kincardine
Availability Date: 30-59 Days
Assessment Amount: $457,000
Assessment Year: 2022
Inside
Bedrooms: 3
Bathrooms: 4
Kitchens: 2
Rooms: 5
Den/Family Room: Yes
Air Conditioning: Central Air
Fireplace: Yes
Washrooms: 4
Building
Basement: Finished
Heat Type: Forced Air
Heat Source: Propane
Exterior: Other
Water Supply: Municipal
Special Designation: Unknown
Parking
Driveway: Private
Garage Spaces: 2
Garage Type: Attached
Covered Parking Spaces: 10
Total Parking Spaces: 12
Fees
Tax Year: 2022
Tax Legal Description: See Attachments
Taxes: $6,233
Land
Cross Street: Highway 21
Municipality District: Kincardine
Fronting On: South
Parcel Number: 332930246
Pool: None
Sewer: Septic
Lot Depth: 235 Feet
Lot Frontage: 100 Feet
Acres: < .50
Additional Media
- Virtual Tour: https://unbranded.youriguide.com/1701_concession_rd_7_kincardineon/
Rooms
Room details for 1701 Concession 7, Kincardine
| Type | Dimensions | Description |
|---|---|---|
| Living Main | 3.56 x 4.57 | |
| Dining Main | 4.27 x 4.42 | |
| Kitchen Main | 4.27 x 4.42 | |
| Prim Bdrm Main | 4.09 x 4.01 | |
| Family 2nd | 4.52 x 5.79 | |
| 2nd Br 2nd | 3.33 x 6.73 | |
| Rec Bsmt | 11.30 x 8.31 | |
| Kitchen 2nd | 2.39 x 3.56 | |
| 3rd Br 2nd | 4.62 x 4.90 | |
| Living 2nd | 2.97 x 3.12 |
| XXXXXXXX | XXX XX, XXXX |
XXXX XXX XXXX |
$X,XXX,XXX |
| XXX XX, XXXX |
XXXXXX XXX XXXX |
$X,XXX,XXX |
| XXXXXXXX XXXX | XXX XX, XXXX | $1,100,000 XXX XXXX |
| XXXXXXXX XXXXXX | XXX XX, XXXX | $1,199,900 XXX XXXX |

Lucknow Central Public School
Elementary: PublicElgin Market Public School
Elementary: PublicRipley-Huron Community - Junior Campus School
Elementary: PublicKincardine Township-Tiverton Public School
Elementary: PublicHuron Heights Public School
Elementary: PublicSt Anthony's Separate School
Elementary: CatholicWalkerton District Community School
Secondary: PublicKincardine District Secondary School
Secondary: PublicGoderich District Collegiate Institute
Secondary: PublicSaugeen District Secondary School
Secondary: PublicSacred Heart High School
Secondary: CatholicF E Madill Secondary School
Secondary: Public

