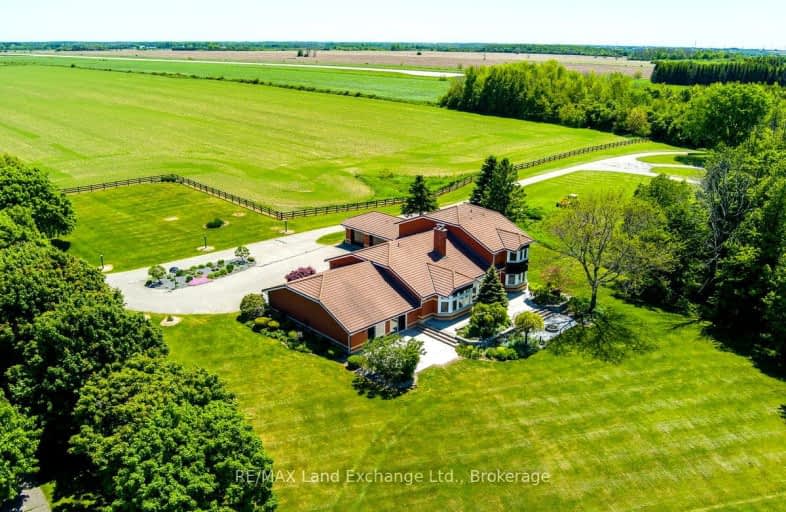
Car-Dependent
- Almost all errands require a car.
Somewhat Bikeable
- Almost all errands require a car.

Lucknow Central Public School
Elementary: PublicElgin Market Public School
Elementary: PublicRipley-Huron Community - Junior Campus School
Elementary: PublicKincardine Township-Tiverton Public School
Elementary: PublicHuron Heights Public School
Elementary: PublicSt Anthony's Separate School
Elementary: CatholicWalkerton District Community School
Secondary: PublicKincardine District Secondary School
Secondary: PublicGoderich District Collegiate Institute
Secondary: PublicSaugeen District Secondary School
Secondary: PublicSacred Heart High School
Secondary: CatholicF E Madill Secondary School
Secondary: Public-
MacPherson Park
216 Lambton St (Lake Front), Kincardine ON 3.51km -
Dog Park
Kincardine ON 5.64km -
Inverhuron Provincial Park
19 Jordan Rd, Tiverton ON N0G 2T0 10.62km
-
TD Canada Trust Branch and ATM
665 Philip Pl, Kincardine ON N2Z 2E3 2.84km -
TD Bank Financial Group
665 Philip Pl, Kincardine ON N2Z 2E3 2.83km -
TD Bank Financial Group
665 Philip Pl, Kincardine ON N2Z 2E3 2.85km


