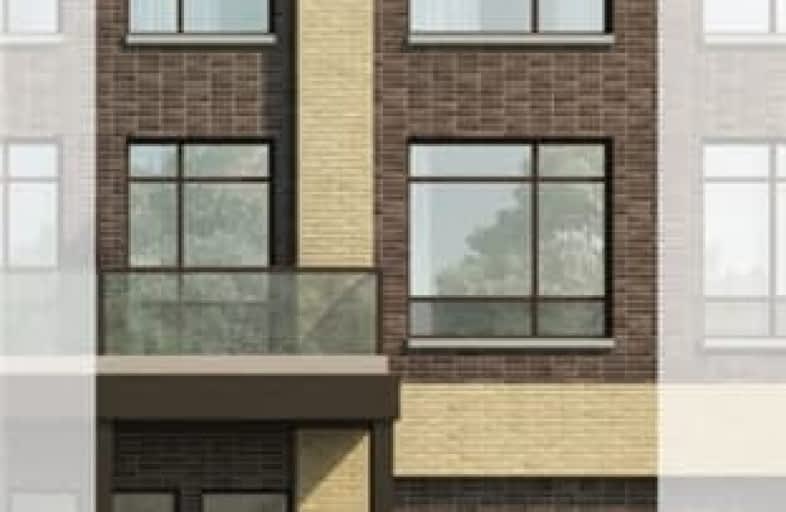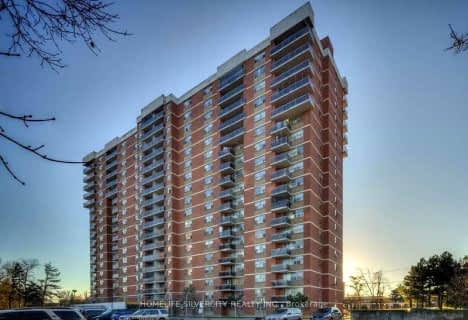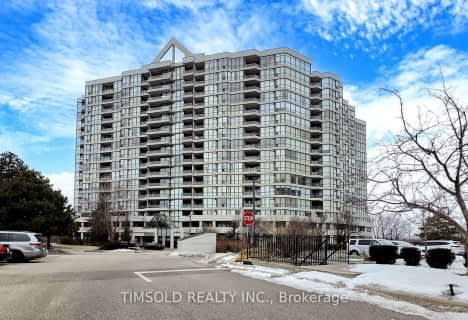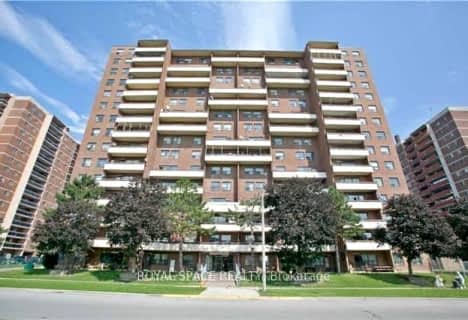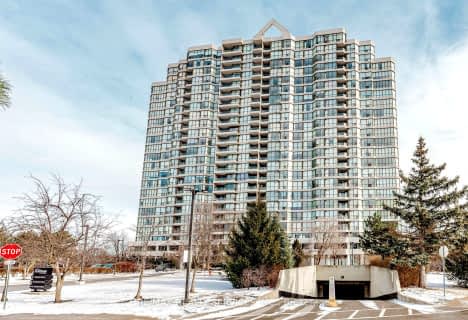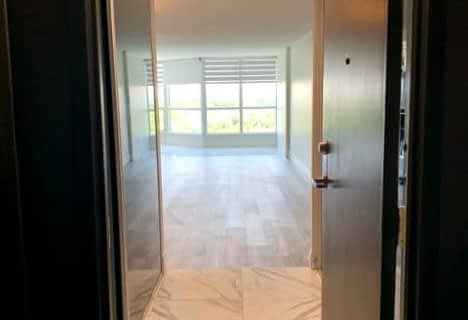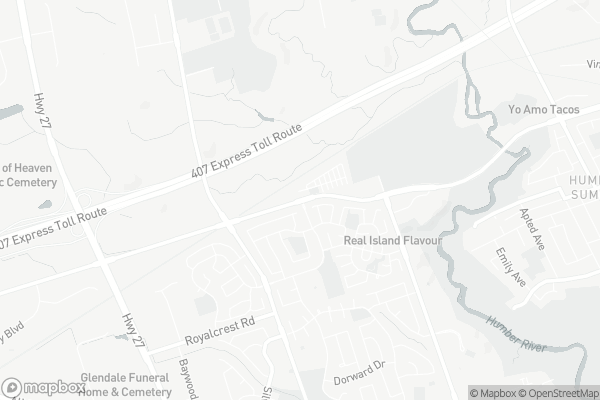
Msgr John Corrigan Catholic School
Elementary: CatholicClaireville Junior School
Elementary: PublicSt Angela Catholic School
Elementary: CatholicJohn D Parker Junior School
Elementary: PublicSmithfield Middle School
Elementary: PublicNorth Kipling Junior Middle School
Elementary: PublicWoodbridge College
Secondary: PublicHoly Cross Catholic Academy High School
Secondary: CatholicFather Henry Carr Catholic Secondary School
Secondary: CatholicMonsignor Percy Johnson Catholic High School
Secondary: CatholicNorth Albion Collegiate Institute
Secondary: PublicWest Humber Collegiate Institute
Secondary: PublicMore about this building
View 5390 Steeles Avenue West, Vaughan- 2 bath
- 2 bed
- 1000 sqft
1109-2645 Kipling Avenue West, Toronto, Ontario • M9V 3S6 • Mount Olive-Silverstone-Jamestown
- 2 bath
- 2 bed
- 1000 sqft
407-21 Markbrook Lane, Toronto, Ontario • M9V 5E4 • Mount Olive-Silverstone-Jamestown
- 2 bath
- 2 bed
- 1000 sqft
801-21 Markbrook Lane, Toronto, Ontario • M9V 5E4 • Mount Olive-Silverstone-Jamestown
- 2 bath
- 2 bed
- 1200 sqft
1101-1 Rowntree Road, Toronto, Ontario • M9V 5G7 • Mount Olive-Silverstone-Jamestown
- 2 bath
- 2 bed
- 1200 sqft
203-5 Rowntree Road, Toronto, Ontario • M9V 5G9 • Mount Olive-Silverstone-Jamestown
- 2 bath
- 2 bed
- 1200 sqft
404-5 Rowntree Road, Toronto, Ontario • M9V 5G9 • Mount Olive-Silverstone-Jamestown
- 3 bath
- 3 bed
- 1200 sqft
1009-45 Silverstone Drive, Toronto, Ontario • M9V 4B1 • Mount Olive-Silverstone-Jamestown
- 2 bath
- 2 bed
- 1200 sqft
1205-5 Rowntree Road, Toronto, Ontario • M9V 5G9 • Mount Olive-Silverstone-Jamestown
- 2 bath
- 2 bed
- 1200 sqft
612-3 Rowntree Road, Toronto, Ontario • M9V 5G8 • Mount Olive-Silverstone-Jamestown
- 2 bath
- 3 bed
- 1200 sqft
503-2835 Islington Avenue, Toronto, Ontario • M9L 2K2 • Humber Summit
- 2 bath
- 2 bed
- 1000 sqft
1410-10 Markbrook Lane, Toronto, Ontario • M9V 5E3 • Mount Olive-Silverstone-Jamestown
- 2 bath
- 2 bed
- 1000 sqft
805-3 Rowntree Road, Toronto, Ontario • M9V 5G8 • Mount Olive-Silverstone-Jamestown
