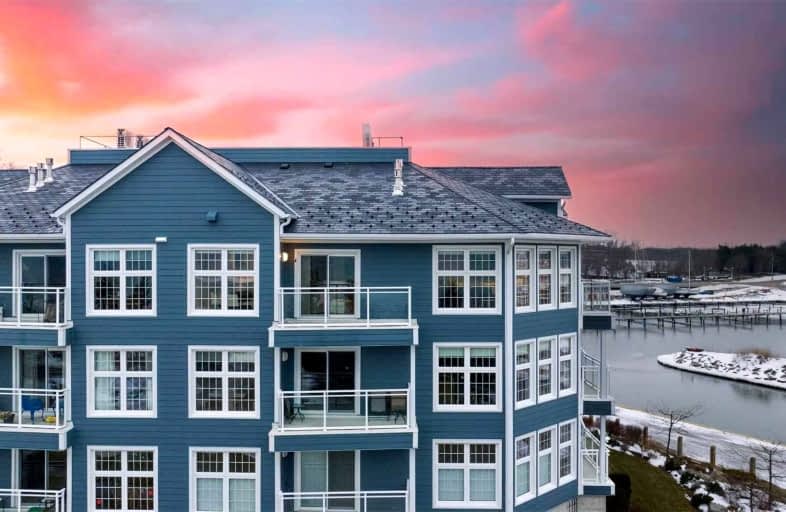Car-Dependent
- Most errands require a car.
48
/100
Somewhat Bikeable
- Most errands require a car.
48
/100

Lucknow Central Public School
Elementary: Public
26.62 km
Elgin Market Public School
Elementary: Public
1.48 km
Ripley-Huron Community - Junior Campus School
Elementary: Public
12.48 km
Kincardine Township-Tiverton Public School
Elementary: Public
2.74 km
Huron Heights Public School
Elementary: Public
1.80 km
St Anthony's Separate School
Elementary: Catholic
1.55 km
Walkerton District Community School
Secondary: Public
39.79 km
Kincardine District Secondary School
Secondary: Public
0.92 km
Goderich District Collegiate Institute
Secondary: Public
49.67 km
Saugeen District Secondary School
Secondary: Public
34.92 km
Sacred Heart High School
Secondary: Catholic
39.93 km
F E Madill Secondary School
Secondary: Public
42.26 km
-
MacPherson Park
216 Lambton St (Lake Front), Kincardine ON 0.18km -
Dog Park
Kincardine ON 2.06km -
Bruce Beach Tennis Courts
Kincardine ON 7.69km
-
BMO Bank of Montreal
761 Queen St, Kincardine ON N2Z 2Y8 0.34km -
RBC Royal Bank
757 Queen St, Kincardine ON N2Z 2Y8 0.33km -
CIBC
822 Queen St, Kincardine ON N2Z 2Y2 0.33km


