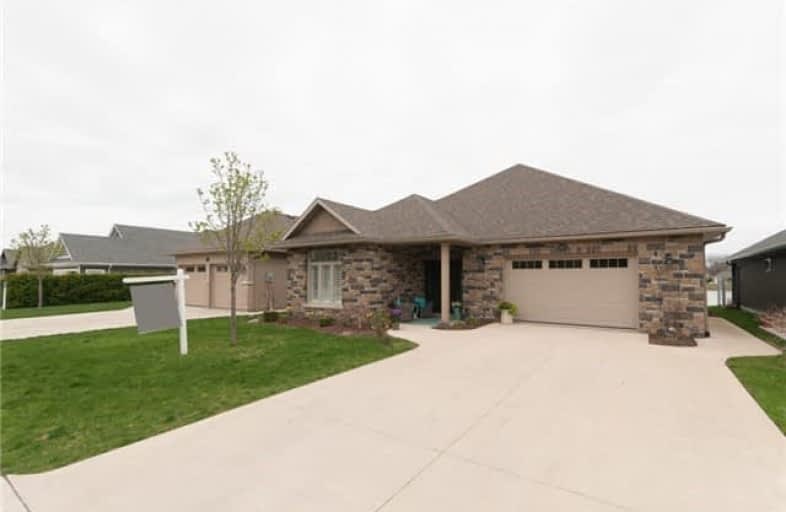Sold on May 22, 2018
Note: Property is not currently for sale or for rent.

-
Type: Det Condo
-
Style: Bungalow
-
Size: 1400 sqft
-
Pets: Restrict
-
Age: 0-5 years
-
Taxes: $4,345 per year
-
Maintenance Fees: 140 /mo
-
Days on Site: 13 Days
-
Added: Sep 07, 2019 (1 week on market)
-
Updated:
-
Last Checked: 1 hour ago
-
MLS®#: X4122656
-
Listed By: Keller williams energy real estate, brokerage
Adorable Bungalow On The Shores Of Inverlyn Lake Estate. This Model Home Features Spacious Open Concept, Vaulted Ceilings. Top Finishes Throughout. Gourmet Kitchen Features Custom Cabinetry, Granite Counter Top & High-End S.S Appliances. Along With Spectacular Views Of Inverlyn Lake. Living/Dining Area Has Vaulted Ceilings & Opens Outdoor Entertaining Space. Upgraded Fireplace, Water Softener & Reverse Osmosis System.Pot Lights
Extras
Interboarding Listing:Ragbos *. Heated Flooring In Kitchen & All Bathrooms, Automated Blinds In The Kitchen Windows.Transit Windows Through-Out.Skylight In 2nd Bathroom.Inground Water Sprinkler System. Fully Insulated Garage.Water Softener.
Property Details
Facts for 25-201 Carloway Trail, Kincardine
Status
Days on Market: 13
Last Status: Sold
Sold Date: May 22, 2018
Closed Date: Jun 29, 2018
Expiry Date: Jul 31, 2018
Sold Price: $471,000
Unavailable Date: May 22, 2018
Input Date: May 09, 2018
Property
Status: Sale
Property Type: Det Condo
Style: Bungalow
Size (sq ft): 1400
Age: 0-5
Area: Kincardine
Availability Date: Tba
Inside
Bedrooms: 2
Bathrooms: 2
Kitchens: 1
Rooms: 6
Den/Family Room: No
Patio Terrace: None
Unit Exposure: South
Air Conditioning: Central Air
Fireplace: Yes
Laundry Level: Main
Central Vacuum: N
Ensuite Laundry: No
Washrooms: 2
Building
Stories: 1
Basement: Crawl Space
Basement 2: Unfinished
Heat Type: Forced Air
Heat Source: Electric
Exterior: Brick Front
Exterior: Vinyl Siding
Special Designation: Unknown
Parking
Parking Included: No
Garage Type: Attached
Parking Designation: Owned
Parking Features: Private
Covered Parking Spaces: 4
Total Parking Spaces: 6
Garage: 2
Locker
Locker: None
Fees
Tax Year: 2017
Taxes Included: No
Building Insurance Included: No
Cable Included: No
Central A/C Included: No
Common Elements Included: Yes
Heating Included: No
Hydro Included: No
Water Included: No
Taxes: $4,345
Land
Cross Street: Carloway Trail
Municipality District: Kincardine
Parcel Number: 338190025
Condo
Condo Registry Office: BVLC
Condo Corp#: 19
Property Management: Bruce Vacant Land Condominum Corp
Additional Media
- Virtual Tour: http://media.vastvue.ca/b/vvm201885/
Rooms
Room details for 25-201 Carloway Trail, Kincardine
| Type | Dimensions | Description |
|---|---|---|
| Living Main | 6.40 x 5.80 | Hardwood Floor, California Shutters, Vaulted Ceiling |
| Dining Main | 6.40 x 5.80 | Hardwood Floor, California Shutters, Vaulted Ceiling |
| Kitchen Main | 3.35 x 6.25 | Ceramic Floor, Heated Floor, Granite Counter |
| Master Main | 4.45 x 4.98 | Hardwood Floor, W/I Closet, 5 Pc Ensuite |
| 2nd Br Main | 4.45 x 3.95 | Hardwood Floor, W/I Closet, Renovated |
| XXXXXXXX | XXX XX, XXXX |
XXXX XXX XXXX |
$XXX,XXX |
| XXX XX, XXXX |
XXXXXX XXX XXXX |
$XXX,XXX |
| XXXXXXXX XXXX | XXX XX, XXXX | $471,000 XXX XXXX |
| XXXXXXXX XXXXXX | XXX XX, XXXX | $485,000 XXX XXXX |

Lucknow Central Public School
Elementary: PublicElgin Market Public School
Elementary: PublicRipley-Huron Community - Junior Campus School
Elementary: PublicKincardine Township-Tiverton Public School
Elementary: PublicHuron Heights Public School
Elementary: PublicSt Anthony's Separate School
Elementary: CatholicWalkerton District Community School
Secondary: PublicKincardine District Secondary School
Secondary: PublicGoderich District Collegiate Institute
Secondary: PublicSaugeen District Secondary School
Secondary: PublicSacred Heart High School
Secondary: CatholicF E Madill Secondary School
Secondary: Public

