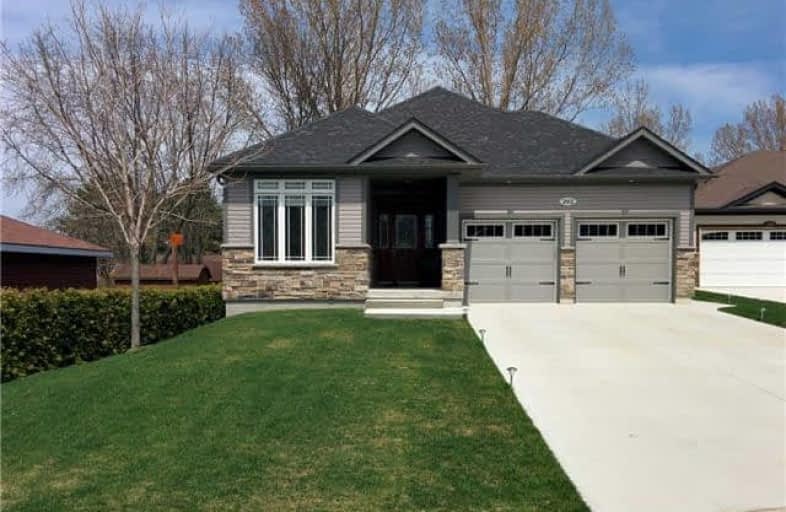
Lucknow Central Public School
Elementary: Public
25.04 km
Elgin Market Public School
Elementary: Public
1.51 km
Ripley-Huron Community - Junior Campus School
Elementary: Public
10.96 km
Kincardine Township-Tiverton Public School
Elementary: Public
5.27 km
Huron Heights Public School
Elementary: Public
3.34 km
St Anthony's Separate School
Elementary: Catholic
3.21 km
Walkerton District Community School
Secondary: Public
40.91 km
Kincardine District Secondary School
Secondary: Public
3.39 km
Goderich District Collegiate Institute
Secondary: Public
47.07 km
Saugeen District Secondary School
Secondary: Public
37.77 km
Sacred Heart High School
Secondary: Catholic
41.13 km
F E Madill Secondary School
Secondary: Public
41.36 km


