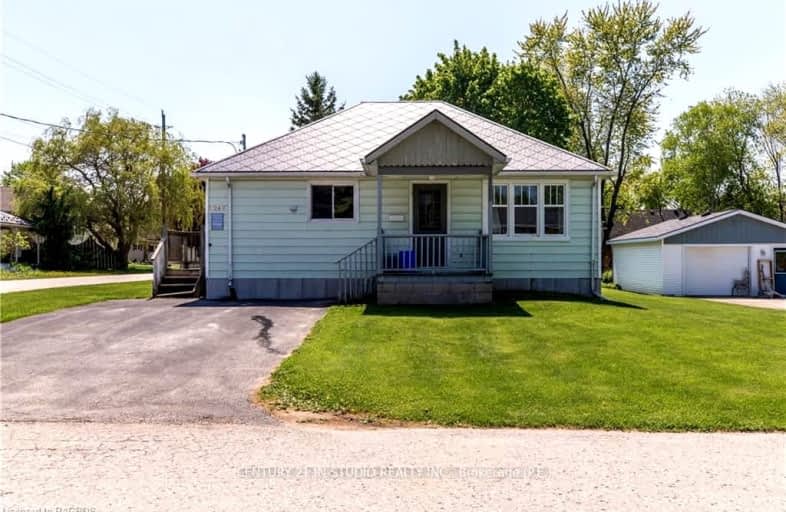Car-Dependent
- Most errands require a car.
30
/100
Somewhat Bikeable
- Most errands require a car.
35
/100

Elgin Market Public School
Elementary: Public
13.81 km
Ripley-Huron Community - Junior Campus School
Elementary: Public
21.65 km
Kincardine Township-Tiverton Public School
Elementary: Public
10.24 km
Huron Heights Public School
Elementary: Public
12.40 km
St Anthony's Separate School
Elementary: Catholic
12.40 km
Port Elgin-Saugeen Central School
Elementary: Public
22.19 km
Walkerton District Community School
Secondary: Public
35.56 km
Kincardine District Secondary School
Secondary: Public
11.95 km
Saugeen District Secondary School
Secondary: Public
22.48 km
Sacred Heart High School
Secondary: Catholic
35.35 km
John Diefenbaker Senior School
Secondary: Public
42.85 km
F E Madill Secondary School
Secondary: Public
46.62 km




