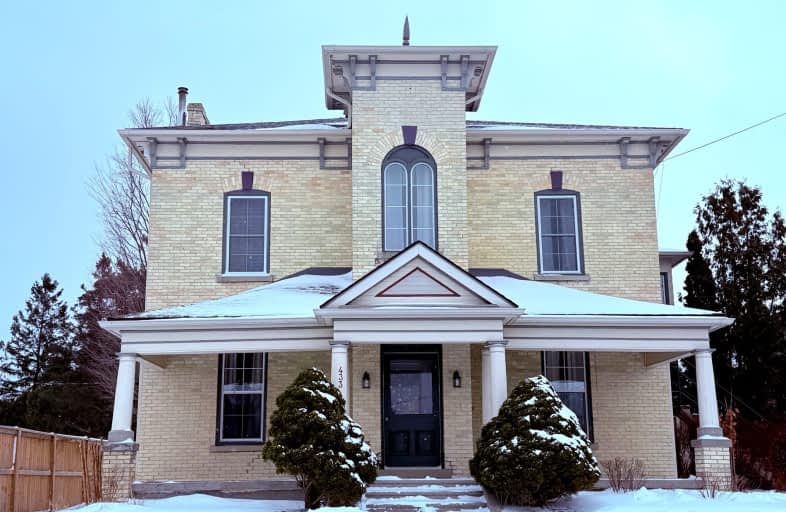Somewhat Walkable
- Some errands can be accomplished on foot.
Somewhat Bikeable
- Most errands require a car.

Lucknow Central Public School
Elementary: PublicElgin Market Public School
Elementary: PublicRipley-Huron Community - Junior Campus School
Elementary: PublicKincardine Township-Tiverton Public School
Elementary: PublicHuron Heights Public School
Elementary: PublicSt Anthony's Separate School
Elementary: CatholicWalkerton District Community School
Secondary: PublicKincardine District Secondary School
Secondary: PublicGoderich District Collegiate Institute
Secondary: PublicSaugeen District Secondary School
Secondary: PublicSacred Heart High School
Secondary: CatholicF E Madill Secondary School
Secondary: Public-
MacPherson Park
216 Lambton St (Lake Front), Kincardine ON 0.97km -
Dog Park
Kincardine ON 2.62km -
Bruce Beach Tennis Courts
Kincardine ON 8.48km
-
CIBC
822 Queen St, Kincardine ON N2Z 2Y2 0.67km -
BMO Bank of Montreal
761 Queen St, Kincardine ON N2Z 2Y8 0.75km -
RBC Royal Bank
757 Queen St, Kincardine ON N2Z 2Y8 0.76km


