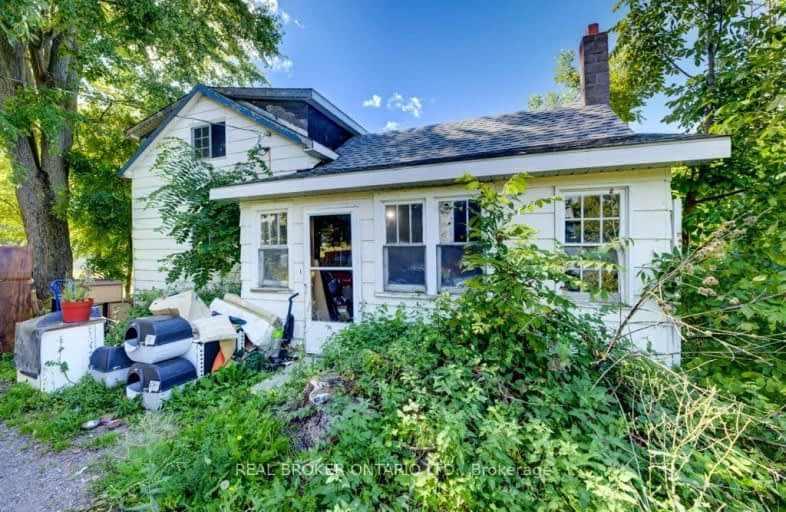Car-Dependent
- Almost all errands require a car.
0
/100
Somewhat Bikeable
- Most errands require a car.
42
/100

Lucknow Central Public School
Elementary: Public
19.52 km
Elgin Market Public School
Elementary: Public
11.56 km
Ripley-Huron Community - Junior Campus School
Elementary: Public
9.03 km
Kincardine Township-Tiverton Public School
Elementary: Public
10.01 km
Huron Heights Public School
Elementary: Public
9.99 km
St Anthony's Separate School
Elementary: Catholic
10.23 km
Walkerton District Community School
Secondary: Public
28.62 km
Kincardine District Secondary School
Secondary: Public
10.92 km
Goderich District Collegiate Institute
Secondary: Public
47.30 km
Saugeen District Secondary School
Secondary: Public
34.75 km
Sacred Heart High School
Secondary: Catholic
28.89 km
F E Madill Secondary School
Secondary: Public
32.07 km
-
Dog Park
Kincardine ON 11.41km -
MacPherson Park
216 Lambton St (Lake Front), Kincardine ON 11.87km -
Greenock Swamp
Brockton ON 13.92km
-
RBC Royal Bank
41 Queen St, Ripley ON N0G 2R0 8.96km -
Meridian Credit Union ATM
818 Durham St, Kincardine ON N2Z 3B9 9.78km -
HSBC ATM
818 Durham St, Kincardine ON N2Z 3B9 9.79km


