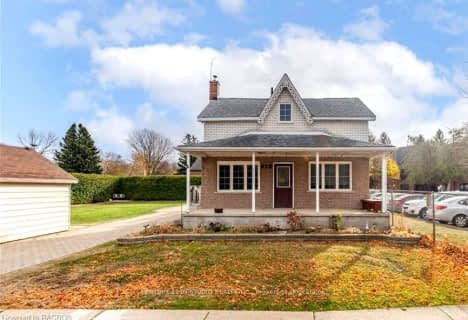
Lucknow Central Public School
Elementary: Public
25.09 km
Elgin Market Public School
Elementary: Public
0.61 km
Ripley-Huron Community - Junior Campus School
Elementary: Public
10.94 km
Kincardine Township-Tiverton Public School
Elementary: Public
3.40 km
Huron Heights Public School
Elementary: Public
1.40 km
St Anthony's Separate School
Elementary: Catholic
1.28 km
Walkerton District Community School
Secondary: Public
39.31 km
Kincardine District Secondary School
Secondary: Public
1.65 km
Goderich District Collegiate Institute
Secondary: Public
48.15 km
Saugeen District Secondary School
Secondary: Public
36.05 km
Sacred Heart High School
Secondary: Catholic
39.50 km
F E Madill Secondary School
Secondary: Public
40.89 km




