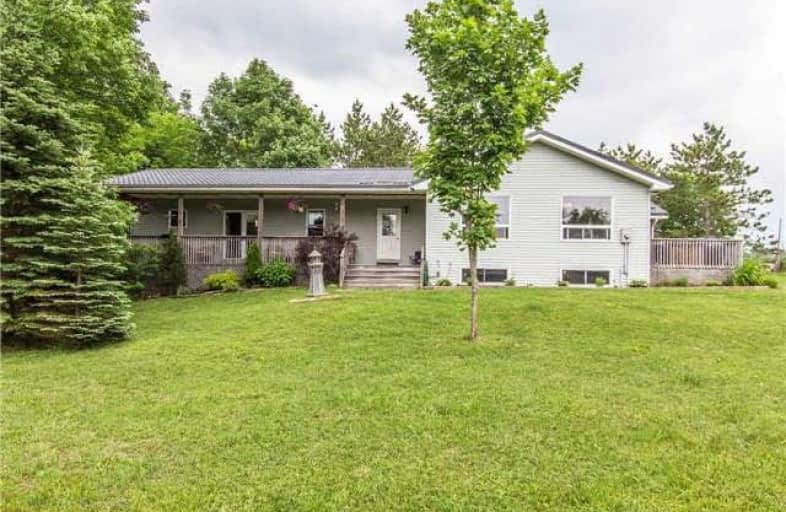Sold on Dec 22, 2017
Note: Property is not currently for sale or for rent.

-
Type: Detached
-
Style: Bungalow
-
Lot Size: 260 x 800 Acres
-
Age: No Data
-
Taxes: $2,950 per year
-
Days on Site: 186 Days
-
Added: Sep 07, 2019 (6 months on market)
-
Updated:
-
Last Checked: 3 months ago
-
MLS®#: X3846418
-
Listed By: Re/max real estate centre inc., brokerage
Supreme Privacy On This 4.9 Acres Located 2Km To Mcgowan Falls And 3Km To Town! Spacious 4 Bedroom Bungalow With A 1 Car Garage.The Home Overlooks A Year Round Creek, Mature Forest & Pretty Trails. Lovely Covered Front Porch, Spacious Side Deck, Family Size Eat-In Kitchen With Abundant Cabinet Space & Centre Island, Large Living Room With Wood Stove (14). Master Has His/Hers Closet & There Is A Walk Out To A Covered Large Side Deck. Reno'ed Bathroom (16)
Extras
Metal Roof (14), Basement Studded & Insulated (15), Water Softener Owned (15), The Home Is Ideal For 2 Families With A 2 Bedroom Granny Suite On One Side And 2 On The Other. The Basement Has It's Own Walkout. Bell High Speed Internet
Property Details
Facts for 393495 Concession Road 2 NDR, West Grey
Status
Days on Market: 186
Last Status: Sold
Sold Date: Dec 22, 2017
Closed Date: Mar 06, 2018
Expiry Date: Mar 30, 2018
Sold Price: $420,000
Unavailable Date: Dec 22, 2017
Input Date: Jun 19, 2017
Property
Status: Sale
Property Type: Detached
Style: Bungalow
Area: West Grey
Community: Rural West Grey
Availability Date: 60-90 Days
Inside
Bedrooms: 4
Bathrooms: 2
Kitchens: 2
Rooms: 9
Den/Family Room: Yes
Air Conditioning: None
Fireplace: Yes
Laundry Level: Main
Washrooms: 2
Building
Basement: Part Fin
Basement 2: W/O
Heat Type: Forced Air
Heat Source: Propane
Exterior: Vinyl Siding
Elevator: N
Water Supply: Well
Special Designation: Unknown
Parking
Driveway: Private
Garage Spaces: 1
Garage Type: Detached
Covered Parking Spaces: 7
Total Parking Spaces: 8
Fees
Tax Year: 2016
Tax Legal Description: Pt Lot 59 Con 3 Egr As In R485987
Taxes: $2,950
Land
Cross Street: Grey Rd 4 & Con 2
Municipality District: West Grey
Fronting On: East
Pool: None
Sewer: Septic
Lot Depth: 800 Acres
Lot Frontage: 260 Acres
Acres: 2-4.99
Water Body Name: Bells
Water Body Type: Creek
Additional Media
- Virtual Tour: https://youriguide.com/393495_concession_2_durham_on?unbranded
Rooms
Room details for 393495 Concession Road 2 NDR, West Grey
| Type | Dimensions | Description |
|---|---|---|
| Foyer Main | - | French Doors, Closet, W/O To Porch |
| Living Main | 6.74 x 4.76 | Laminate, Wood Stove, Open Concept |
| Dining Main | 6.74 x 4.76 | Laminate, Wood Stove, Open Concept |
| Kitchen Main | 3.04 x 3.24 | Laminate, Centre Island, W/O To Deck |
| Master Main | 4.08 x 3.54 | Laminate, His/Hers Closets, W/O To Deck |
| 2nd Br Main | 3.35 x 3.04 | Laminate, Closet, O/Looks Backyard |
| 3rd Br Main | 2.31 x 3.00 | Laminate, Closet, O/Looks Backyard |
| 4th Br Main | 2.31 x 3.00 | Laminate, Closet, O/Looks Backyard |
| Family Main | 3.50 x 5.36 | Laminate, Ceiling Fan, O/Looks Backyard |
| Kitchen Main | 3.50 x 3.65 | Laminate, Ceiling Fan, W/O To Deck |
| Rec Bsmt | - | Unfinished |
| Workshop Bsmt | - | Unfinished, Side Door |
| XXXXXXXX | XXX XX, XXXX |
XXXX XXX XXXX |
$XXX,XXX |
| XXX XX, XXXX |
XXXXXX XXX XXXX |
$XXX,XXX |
| XXXXXXXX XXXX | XXX XX, XXXX | $420,000 XXX XXXX |
| XXXXXXXX XXXXXX | XXX XX, XXXX | $439,000 XXX XXXX |

St Peter's & St Paul's Separate School
Elementary: CatholicJohn Diefenbaker Senior School
Elementary: PublicDawnview Public School
Elementary: PublicNormanby Community School
Elementary: PublicHoly Family Separate School
Elementary: CatholicHanover Heights Community School
Elementary: PublicWalkerton District Community School
Secondary: PublicWellington Heights Secondary School
Secondary: PublicNorwell District Secondary School
Secondary: PublicSacred Heart High School
Secondary: CatholicJohn Diefenbaker Senior School
Secondary: PublicOwen Sound District Secondary School
Secondary: Public

