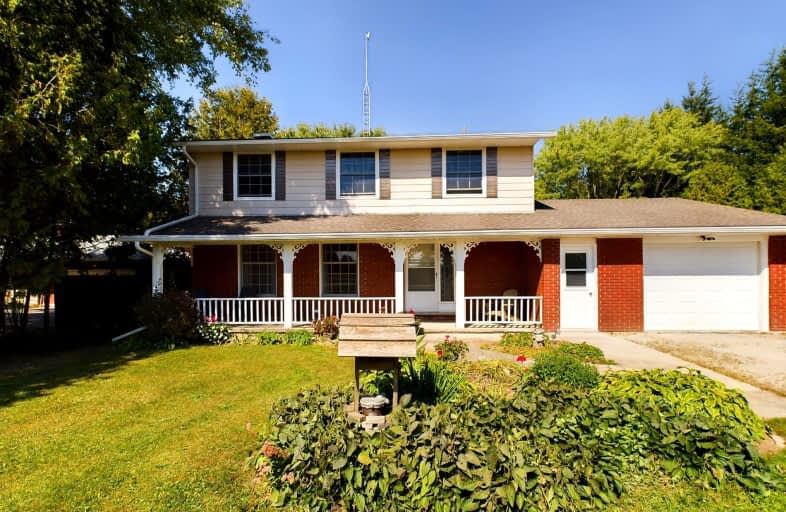Car-Dependent
- Almost all errands require a car.
Somewhat Bikeable
- Most errands require a car.

St Peter's & St Paul's Separate School
Elementary: CatholicJohn Diefenbaker Senior School
Elementary: PublicDawnview Public School
Elementary: PublicNormanby Community School
Elementary: PublicHoly Family Separate School
Elementary: CatholicHanover Heights Community School
Elementary: PublicÉcole secondaire catholique École secondaire Saint-Dominique-Savio
Secondary: CatholicWalkerton District Community School
Secondary: PublicWellington Heights Secondary School
Secondary: PublicNorwell District Secondary School
Secondary: PublicSacred Heart High School
Secondary: CatholicJohn Diefenbaker Senior School
Secondary: Public-
Bentinck Centennial Park
341761 Concession 2 Ndr, Ontario 3km -
Little Ones Studio & Boutique
322 10th St, Hanover ON N4N 1P3 5.97km -
Sulphur Spring Conservation Area
Hanover ON 6.18km
-
CIBC
857 10th St, Hanover ON N4N 1S1 4.36km -
Scotiabank
860 10th St, Hanover ON N4N 1S3 4.4km -
Scotiabank
4184 Petrolia Line, Hanover ON N4N 1S3 4.42km





