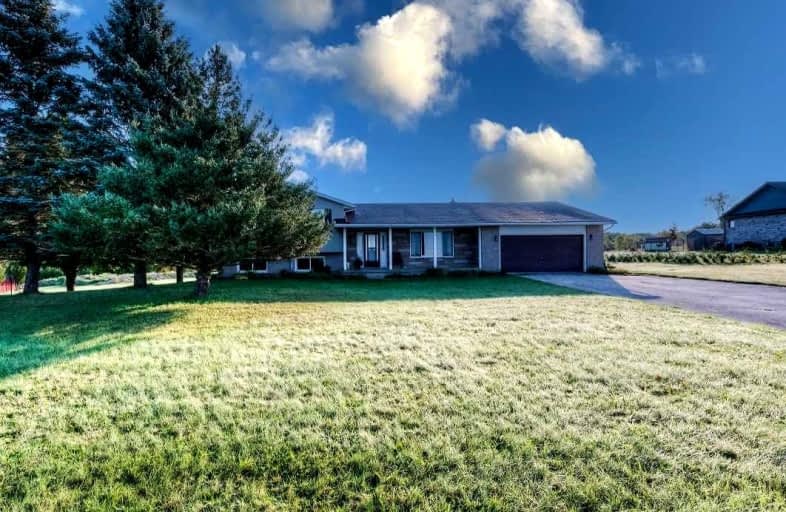Sold on Oct 02, 2022
Note: Property is not currently for sale or for rent.

-
Type: Rural Resid
-
Style: Backsplit 4
-
Size: 1500 sqft
-
Lot Size: 150 x 992 Acres
-
Age: No Data
-
Taxes: $4,226 per year
-
Days on Site: 14 Days
-
Added: Sep 18, 2022 (2 weeks on market)
-
Updated:
-
Last Checked: 3 months ago
-
MLS®#: X5767755
-
Listed By: Coldwell banker peter benninger realty, brokerage
5 Bedrooms, 3+ Acres, Stone Fireplace, Amazing Amount Of Storage Space. Camp In Your Own Back Yard. Great Space For The Kids To Play Or To Build A Workshop/Garage For The Toys Or For The Handy Person.
Property Details
Facts for 133391 Allan Park Road, West Grey
Status
Days on Market: 14
Last Status: Sold
Sold Date: Oct 02, 2022
Closed Date: Nov 10, 2022
Expiry Date: Dec 15, 2022
Sold Price: $680,000
Unavailable Date: Oct 02, 2022
Input Date: Sep 19, 2022
Property
Status: Sale
Property Type: Rural Resid
Style: Backsplit 4
Size (sq ft): 1500
Area: West Grey
Community: Rural West Grey
Availability Date: Flexible
Inside
Bedrooms: 5
Bathrooms: 3
Kitchens: 1
Rooms: 10
Den/Family Room: Yes
Air Conditioning: Central Air
Fireplace: Yes
Washrooms: 3
Utilities
Electricity: Yes
Gas: Yes
Cable: Yes
Telephone: Yes
Building
Basement: Full
Heat Type: Forced Air
Heat Source: Gas
Exterior: Vinyl Siding
Water Supply Type: Drilled Well
Water Supply: Well
Special Designation: Unknown
Other Structures: Garden Shed
Parking
Driveway: Private
Garage Spaces: 2
Garage Type: Attached
Covered Parking Spaces: 4
Total Parking Spaces: 6
Fees
Tax Year: 2022
Tax Legal Description: Pt Lt 41_42 Ndr Bentinck As In Gs103570; West Grey
Taxes: $4,226
Highlights
Feature: Wooded/Treed
Land
Cross Street: High Way 4
Municipality District: West Grey
Fronting On: East
Pool: None
Sewer: Septic
Lot Depth: 992 Acres
Lot Frontage: 150 Acres
Acres: 2-4.99
Waterfront: None
Additional Media
- Virtual Tour: https://unbranded.youriguide.com/133391_allan_park_road_hanover_on/
Rooms
Room details for 133391 Allan Park Road, West Grey
| Type | Dimensions | Description |
|---|---|---|
| Kitchen Main | 10.60 x 13.40 | |
| Dining Main | 15.00 x 10.90 | |
| Laundry Main | 14.30 x 10.10 | |
| Living Main | 16.60 x 14.40 | |
| Mudroom Main | 6.20 x 10.10 | |
| Prim Bdrm Main | 12.90 x 14.90 | |
| 2nd Br Main | 10.50 x 17.00 | |
| 3rd Br Main | 9.90 x 13.50 | |
| 4th Br Lower | 10.10 x 14.20 | |
| 5th Br Lower | 10.60 x 10.60 | |
| Family Lower | 22.10 x 14.10 | Fireplace Insert, Walk-Out |
| Other Bsmt | 47.30 x 14.40 | Unfinished |
| XXXXXXXX | XXX XX, XXXX |
XXXX XXX XXXX |
$XXX,XXX |
| XXX XX, XXXX |
XXXXXX XXX XXXX |
$XXX,XXX |
| XXXXXXXX XXXX | XXX XX, XXXX | $680,000 XXX XXXX |
| XXXXXXXX XXXXXX | XXX XX, XXXX | $699,999 XXX XXXX |

St Peter's & St Paul's Separate School
Elementary: CatholicJohn Diefenbaker Senior School
Elementary: PublicDawnview Public School
Elementary: PublicNormanby Community School
Elementary: PublicHoly Family Separate School
Elementary: CatholicHanover Heights Community School
Elementary: PublicWalkerton District Community School
Secondary: PublicWellington Heights Secondary School
Secondary: PublicNorwell District Secondary School
Secondary: PublicSacred Heart High School
Secondary: CatholicJohn Diefenbaker Senior School
Secondary: PublicGrey Highlands Secondary School
Secondary: Public

