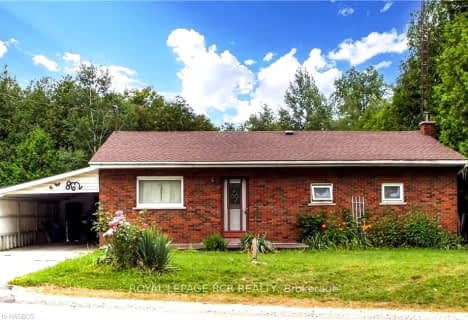
St Peter's & St Paul's Separate School
Elementary: Catholic
13.05 km
John Diefenbaker Senior School
Elementary: Public
5.17 km
Dawnview Public School
Elementary: Public
4.86 km
Normanby Community School
Elementary: Public
14.45 km
Holy Family Separate School
Elementary: Catholic
4.85 km
Hanover Heights Community School
Elementary: Public
4.02 km
Walkerton District Community School
Secondary: Public
14.75 km
Wellington Heights Secondary School
Secondary: Public
29.06 km
Norwell District Secondary School
Secondary: Public
40.19 km
Sacred Heart High School
Secondary: Catholic
13.95 km
John Diefenbaker Senior School
Secondary: Public
5.17 km
Owen Sound District Secondary School
Secondary: Public
42.75 km



