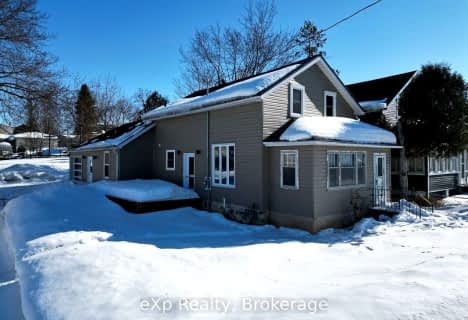
Mildmay-Carrick Central School
Elementary: Public
1.70 km
Sacred Heart School
Elementary: Catholic
1.82 km
John Diefenbaker Senior School
Elementary: Public
15.58 km
St Teresa of Calcutta Catholic School
Elementary: Catholic
10.27 km
Immaculate Conception Separate School
Elementary: Catholic
8.43 km
Walkerton District Community School
Elementary: Public
10.47 km
Walkerton District Community School
Secondary: Public
10.47 km
Norwell District Secondary School
Secondary: Public
30.83 km
Sacred Heart High School
Secondary: Catholic
11.50 km
John Diefenbaker Senior School
Secondary: Public
15.55 km
F E Madill Secondary School
Secondary: Public
21.55 km
Listowel District Secondary School
Secondary: Public
35.97 km


