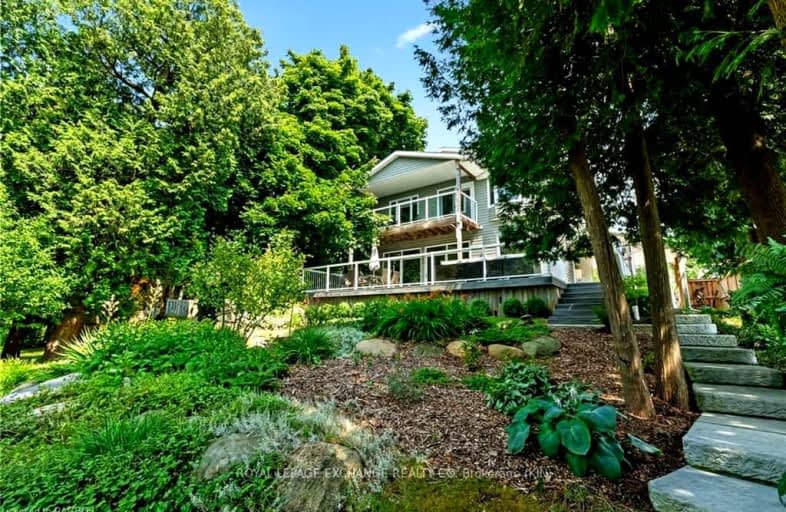Sold on Aug 12, 2024
Note: Property is not currently for sale or for rent.

-
Type: Detached
-
Style: 2-Storey
-
Lot Size: 58.84 x 140.22 Feet
-
Age: 16-30 years
-
Taxes: $3,992 per year
-
Days on Site: 19 Days
-
Added: Jul 24, 2024 (2 weeks on market)
-
Updated:
-
Last Checked: 3 months ago
-
MLS®#: X10846136
-
Listed By: Royal lepage exchange realty co. brokerage (kin)
Modern lake view living in the highly sought after Inverhuron community. An extremely short walk to shoreline and less than a 5 minute drive to Bruce Power! This two storey features year round stunning lake views from the main floor and second floor. The main floor open concept design includes a modern kitchen with 4 stainless steel appliances, stone countertops and convenient features like the built-in raised dishwasher. Natural light floods into the main level through numerous windows and double wide sliding doors off of the kitchen and living room. Through the sliding doors is quick access to the lake side large composite deck with glass railing (2021), perfect for listening to the lake or sitting in peace enjoying the beautifully landscaped backyard. One bedroom on the main level with cheater access to the 4pc bath, ideal if you desire a main floor primary bedroom. On the second level you will find an additional bedroom, 3pc bath and a nook ideal for a den or office and the current primary bedroom is sure to impress with its expansive lake view, walk in closet, private balcony, 4pc ensuite including whirlpool tub overlooking the lake and electric cedar lined sauna. Additional property features include irrigation system, exposed concrete driveway, detailed landscaping, and 7'x10' insulated shed with electric heat, concrete floor & hydro. Recent upgrades include electric hot water heater (2024), gas furnace (2024), composite deck (2021), and upstairs hardwood flooring. If you're looking for lifestyle, Inverhuron is a great choice, home or cottage, you choose! Seller may consider leaving furnishings if you are after turn key convivence, just pack your suitcase!
Property Details
Facts for 58 VICTORIA Street, Kincardine
Status
Days on Market: 19
Last Status: Sold
Sold Date: Aug 12, 2024
Closed Date: Dec 05, 2024
Expiry Date: Nov 15, 2024
Sold Price: $890,000
Unavailable Date: Dec 06, 2024
Input Date: Jul 24, 2024
Property
Status: Sale
Property Type: Detached
Style: 2-Storey
Age: 16-30
Area: Kincardine
Availability Date: Flexible
Assessment Amount: $276,000
Assessment Year: 2016
Inside
Bedrooms: 3
Kitchens: 1
Rooms: 11
Air Conditioning: Central Air
Fireplace: Yes
Utilities
Gas: Yes
Building
Basement: Crawl Space
Basement 2: Unfinished
Heat Type: Forced Air
Heat Source: Gas
Exterior: Vinyl Siding
Elevator: N
Water Supply Type: Drilled Well
Water Supply: Municipal
Special Designation: Unknown
Parking
Driveway: Other
Garage Type: Carport
Covered Parking Spaces: 4
Total Parking Spaces: 4
Fees
Tax Year: 2023
Tax Legal Description: PT LT 18, 30 PL 361 AS IN R358676; KINCARDINE
Taxes: $3,992
Land
Cross Street: West on Bruce Road 1
Municipality District: Kincardine
Parcel Number: 332940039
Pool: None
Sewer: Sewers
Lot Depth: 140.22 Feet
Lot Frontage: 58.84 Feet
Acres: < .50
Zoning: R3
Additional Media
- Virtual Tour: https://login.htohphotos.com/videos/0190e53f-d9bb-71b5-9372-8b9e0e16168c
| XXXXXXXX | XXX XX, XXXX |
XXXX XXX XXXX |
$XXX,XXX |
| XXX XX, XXXX |
XXXXXX XXX XXXX |
$XXX,XXX | |
| XXXXXXXX | XXX XX, XXXX |
XXXX XXX XXXX |
$XXX,XXX |
| XXX XX, XXXX |
XXXXXX XXX XXXX |
$XXX,XXX |
| XXXXXXXX XXXX | XXX XX, XXXX | $425,000 XXX XXXX |
| XXXXXXXX XXXXXX | XXX XX, XXXX | $449,800 XXX XXXX |
| XXXXXXXX XXXX | XXX XX, XXXX | $890,000 XXX XXXX |
| XXXXXXXX XXXXXX | XXX XX, XXXX | $919,900 XXX XXXX |

Elgin Market Public School
Elementary: PublicRipley-Huron Community - Junior Campus School
Elementary: PublicKincardine Township-Tiverton Public School
Elementary: PublicHuron Heights Public School
Elementary: PublicSt Anthony's Separate School
Elementary: CatholicPort Elgin-Saugeen Central School
Elementary: PublicWalkerton District Community School
Secondary: PublicKincardine District Secondary School
Secondary: PublicGoderich District Collegiate Institute
Secondary: PublicSaugeen District Secondary School
Secondary: PublicSacred Heart High School
Secondary: CatholicF E Madill Secondary School
Secondary: Public

