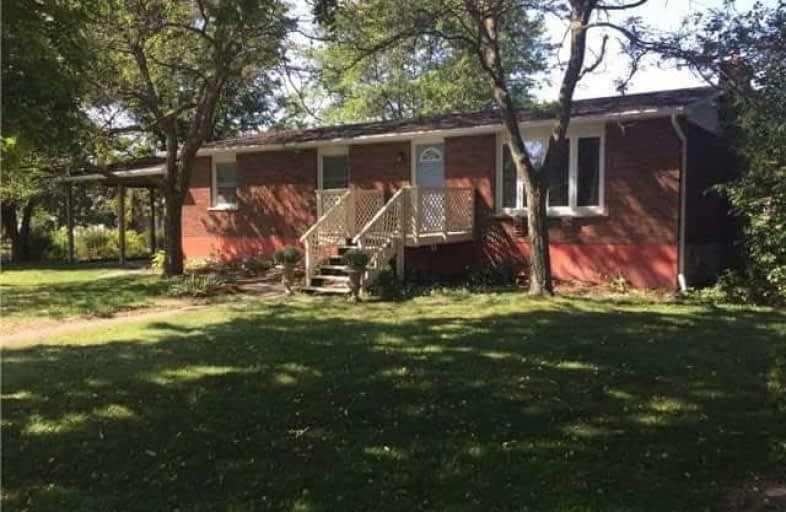Sold on Apr 13, 2018
Note: Property is not currently for sale or for rent.

-
Type: Detached
-
Style: Bungalow-Raised
-
Lot Size: 165 x 132.8 Feet
-
Age: No Data
-
Taxes: $2,678 per year
-
Days on Site: 11 Days
-
Added: Sep 07, 2019 (1 week on market)
-
Updated:
-
Last Checked: 1 hour ago
-
MLS®#: X4083060
-
Listed By: Keller williams realty centres, brokerage
Great Investment In Tiverton! Brick Bungalow On Almost .5 Acres In Centre Of Town! Main Floor Was Previously Rented For $1500/Month. Separate Entrance To Basement. Basement Can Be Made Into Accessory Dwelling Unit, Basement Just Needs To Be Finished To Bring In An Additional $1600/Month! **Mins To Bruce Power & 7 Acres!** Workshop With Power For The Hobbyist! River Rock Patio Surrounded By Beautiful Perennial Gardens, Carport Where 2 Cars Can Be Parked.
Extras
Concrete Driveway Can Park An Additional 6 Cars, Walking Distance To Park, Community Centre, Variety Store, Pub, Quick Commute To Beach, Camp Grounds & Kincardine & Port Elgin
Property Details
Facts for 65 King Street, Kincardine
Status
Days on Market: 11
Last Status: Sold
Sold Date: Apr 13, 2018
Closed Date: May 31, 2018
Expiry Date: Jun 30, 2018
Sold Price: $236,400
Unavailable Date: Apr 13, 2018
Input Date: Apr 02, 2018
Property
Status: Sale
Property Type: Detached
Style: Bungalow-Raised
Area: Kincardine
Availability Date: Immediate Tba
Inside
Bedrooms: 3
Bathrooms: 2
Kitchens: 1
Rooms: 6
Den/Family Room: No
Air Conditioning: None
Fireplace: Yes
Washrooms: 2
Building
Basement: Full
Basement 2: Sep Entrance
Heat Type: Baseboard
Heat Source: Electric
Exterior: Brick
Water Supply: Municipal
Special Designation: Unknown
Other Structures: Workshop
Parking
Driveway: Pvt Double
Garage Spaces: 2
Garage Type: Detached
Covered Parking Spaces: 6
Total Parking Spaces: 8
Fees
Tax Year: 2017
Tax Legal Description: Lt 46 Plan 123; Kincardine
Taxes: $2,678
Highlights
Feature: Beach
Feature: Campground
Feature: Park
Feature: Place Of Worship
Feature: Rec Centre
Feature: Wooded/Treed
Land
Cross Street: Hwy. 21/King St./Chu
Municipality District: Kincardine
Fronting On: West
Pool: None
Sewer: Sewers
Lot Depth: 132.8 Feet
Lot Frontage: 165 Feet
Rooms
Room details for 65 King Street, Kincardine
| Type | Dimensions | Description |
|---|---|---|
| Living Main | 3.40 x 5.79 | Broadloom, Bow Window, Open Concept |
| Dining Main | 3.35 x 3.40 | Vinyl Floor, Open Concept, W/O To Deck |
| Kitchen Main | 3.40 x 4.27 | Vinyl Floor, Open Concept, B/I Dishwasher |
| Master Main | 3.40 x 3.56 | Hardwood Floor, Closet |
| 2nd Br Main | 3.05 x 3.40 | Hardwood Floor, Closet |
| 3rd Br Main | 3.28 x 3.40 | Hardwood Floor, Closet |
| Mudroom Main | 2.21 x 3.10 | Renovated, W/O To Deck |
| Family Bsmt | - | Unfinished, Floor/Ceil Fireplace, Concrete Floor |
| Br Bsmt | - | Unfinished, Concrete Floor, Above Grade Window |
| Br Bsmt | - | Unfinished, Concrete Floor |
| Br Bsmt | - | Unfinished, Concrete Floor, Above Grade Window |
| Laundry Bsmt | - | Unfinished, Concrete Floor |
| XXXXXXXX | XXX XX, XXXX |
XXXX XXX XXXX |
$XXX,XXX |
| XXX XX, XXXX |
XXXXXX XXX XXXX |
$XXX,XXX | |
| XXXXXXXX | XXX XX, XXXX |
XXXXXXXX XXX XXXX |
|
| XXX XX, XXXX |
XXXXXX XXX XXXX |
$XXX,XXX |
| XXXXXXXX XXXX | XXX XX, XXXX | $236,400 XXX XXXX |
| XXXXXXXX XXXXXX | XXX XX, XXXX | $239,900 XXX XXXX |
| XXXXXXXX XXXXXXXX | XXX XX, XXXX | XXX XXXX |
| XXXXXXXX XXXXXX | XXX XX, XXXX | $229,900 XXX XXXX |

Elgin Market Public School
Elementary: PublicRipley-Huron Community - Junior Campus School
Elementary: PublicKincardine Township-Tiverton Public School
Elementary: PublicHuron Heights Public School
Elementary: PublicSt Anthony's Separate School
Elementary: CatholicPort Elgin-Saugeen Central School
Elementary: PublicWalkerton District Community School
Secondary: PublicKincardine District Secondary School
Secondary: PublicSaugeen District Secondary School
Secondary: PublicSacred Heart High School
Secondary: CatholicJohn Diefenbaker Senior School
Secondary: PublicF E Madill Secondary School
Secondary: Public

