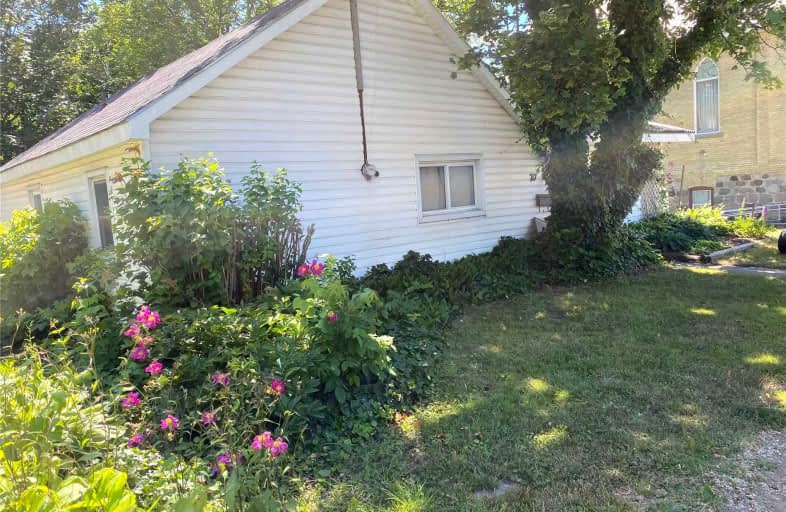Sold on Oct 30, 2021
Note: Property is not currently for sale or for rent.

-
Type: Detached
-
Style: Bungalow
-
Size: 700 sqft
-
Lot Size: 58 x 200 Feet
-
Age: 51-99 years
-
Taxes: $1,721 per year
-
Days on Site: 23 Days
-
Added: Oct 07, 2021 (3 weeks on market)
-
Updated:
-
Last Checked: 1 hour ago
-
MLS®#: X5399811
-
Listed By: Coldwell banker peter benninger realty, brokerage
Escape To Rural Living In Western Ontario. Take A Country Drive 3 Hours West Of Toronto Area Or 2 Hours West Of Kitchener-Waterloo Area And You Will Find This Home Located In The Busy Village Of Tiverton (Hwy 21) And Near The Well-Known Lake Huron Shoreline. The Home Is Beng Sold "As Is" And A Viewing Will Definitely Put Your Ideas In Motion. 2 Bedrooms, 1 Bath, One-Level Living And Is Centrally Located. Detached Shed, T-Shaped Lot (Backyard Privacy).
Extras
From This Main Street Location It Is An Easy Walk To All Tiverton's Amenitites (Restaurants, Churches, Variety Store (Including Post Office And Lcb0 Outlet), Community Centre, Arena And Parks.
Property Details
Facts for 70 Main Street, Kincardine
Status
Days on Market: 23
Last Status: Sold
Sold Date: Oct 30, 2021
Closed Date: Dec 01, 2021
Expiry Date: Dec 13, 2021
Sold Price: $250,000
Unavailable Date: Oct 30, 2021
Input Date: Oct 12, 2021
Property
Status: Sale
Property Type: Detached
Style: Bungalow
Size (sq ft): 700
Age: 51-99
Area: Kincardine
Availability Date: 60-90 Days
Inside
Bedrooms: 2
Bathrooms: 1
Kitchens: 1
Rooms: 6
Den/Family Room: Yes
Air Conditioning: None
Fireplace: Yes
Washrooms: 1
Building
Basement: Crawl Space
Heat Type: Radiant
Heat Source: Propane
Exterior: Vinyl Siding
Water Supply: Municipal
Special Designation: Unknown
Other Structures: Workshop
Parking
Driveway: None
Garage Type: None
Fees
Tax Year: 2020
Tax Legal Description: Pt Lt2 Pl55 As In R91419;Kincardine
Taxes: $1,721
Land
Cross Street: Main/Hwy 21
Municipality District: Kincardine
Fronting On: South
Parcel Number: 332930472
Pool: None
Sewer: Sewers
Lot Depth: 200 Feet
Lot Frontage: 58 Feet
Lot Irregularities: T-Shaped
Acres: < .50
Zoning: C1/Ep
Rooms
Room details for 70 Main Street, Kincardine
| Type | Dimensions | Description |
|---|---|---|
| Family Main | 4.57 x 7.62 | |
| Kitchen Main | 3.23 x 7.62 | |
| Prim Bdrm Main | 2.62 x 2.92 | |
| 2nd Br Main | 2.62 x 2.34 | |
| Bathroom Main | 1.91 x 1.47 | |
| Utility Main | 3.56 x 4.70 |
| XXXXXXXX | XXX XX, XXXX |
XXXX XXX XXXX |
$XXX,XXX |
| XXX XX, XXXX |
XXXXXX XXX XXXX |
$XXX,XXX |
| XXXXXXXX XXXX | XXX XX, XXXX | $250,000 XXX XXXX |
| XXXXXXXX XXXXXX | XXX XX, XXXX | $295,000 XXX XXXX |

Elgin Market Public School
Elementary: PublicRipley-Huron Community - Junior Campus School
Elementary: PublicKincardine Township-Tiverton Public School
Elementary: PublicHuron Heights Public School
Elementary: PublicSt Anthony's Separate School
Elementary: CatholicPort Elgin-Saugeen Central School
Elementary: PublicWalkerton District Community School
Secondary: PublicKincardine District Secondary School
Secondary: PublicSaugeen District Secondary School
Secondary: PublicSacred Heart High School
Secondary: CatholicJohn Diefenbaker Senior School
Secondary: PublicF E Madill Secondary School
Secondary: Public

