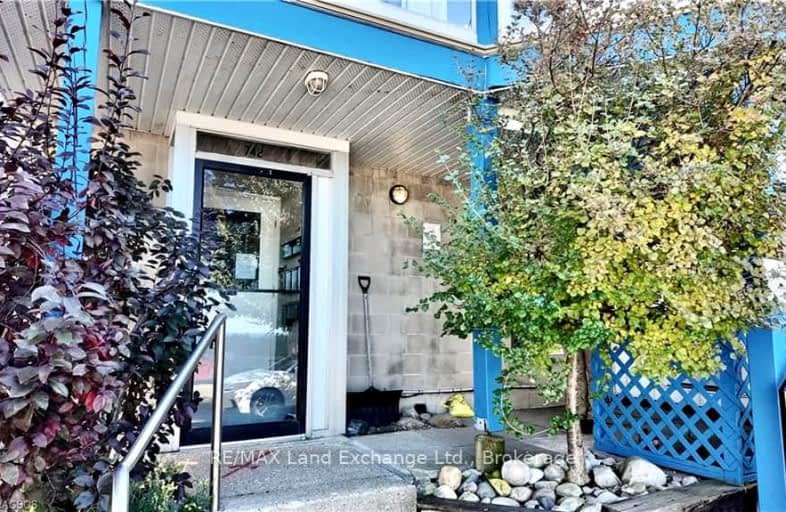Somewhat Walkable
- Some errands can be accomplished on foot.
Bikeable
- Some errands can be accomplished on bike.

Lucknow Central Public School
Elementary: PublicElgin Market Public School
Elementary: PublicRipley-Huron Community - Junior Campus School
Elementary: PublicKincardine Township-Tiverton Public School
Elementary: PublicHuron Heights Public School
Elementary: PublicSt Anthony's Separate School
Elementary: CatholicWalkerton District Community School
Secondary: PublicKincardine District Secondary School
Secondary: PublicGoderich District Collegiate Institute
Secondary: PublicSaugeen District Secondary School
Secondary: PublicSacred Heart High School
Secondary: CatholicF E Madill Secondary School
Secondary: Public-
MacPherson Park
216 Lambton St (Lake Front), Kincardine ON 0.45km -
Dog Park
Kincardine ON 1.93km -
Bruce Beach Tennis Courts
Kincardine ON 7.69km
-
Scotiabank
755 Queen St (Queen Street & Harbour Street), Kincardine ON N2Z 1Z9 0.06km -
RBC Royal Bank
757 Queen St, Kincardine ON N2Z 2Y8 0.07km -
BMO Bank of Montreal
761 Queen St, Kincardine ON N2Z 2Y8 0.08km


