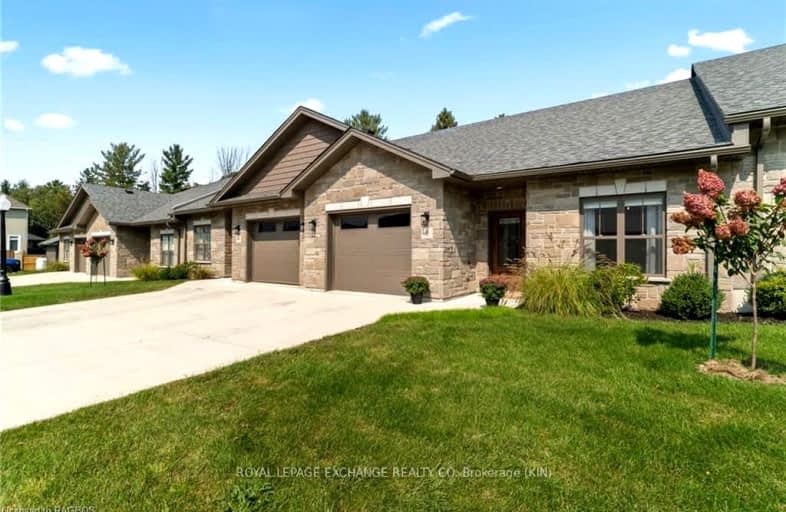Car-Dependent
- Most errands require a car.
39
/100
Somewhat Bikeable
- Most errands require a car.
45
/100

Lucknow Central Public School
Elementary: Public
25.81 km
Elgin Market Public School
Elementary: Public
1.63 km
Ripley-Huron Community - Junior Campus School
Elementary: Public
11.70 km
Kincardine Township-Tiverton Public School
Elementary: Public
2.13 km
Huron Heights Public School
Elementary: Public
0.73 km
St Anthony's Separate School
Elementary: Catholic
0.49 km
Walkerton District Community School
Secondary: Public
38.75 km
Kincardine District Secondary School
Secondary: Public
0.44 km
Goderich District Collegiate Institute
Secondary: Public
49.31 km
Saugeen District Secondary School
Secondary: Public
34.76 km
Sacred Heart High School
Secondary: Catholic
38.91 km
F E Madill Secondary School
Secondary: Public
41.27 km
-
MacPherson Park
216 Lambton St (Lake Front), Kincardine ON 1.19km -
Dog Park
Kincardine ON 2.04km -
Bruce Beach Tennis Courts
Kincardine ON 7.98km
-
BMO Bank of Montreal
761 Queen St, Kincardine ON N2Z 2Y8 0.75km -
RBC Royal Bank
757 Queen St, Kincardine ON N2Z 2Y8 0.75km -
Scotiabank
755 Queen St (Queen Street & Harbour Street), Kincardine ON N2Z 1Z9 0.75km


