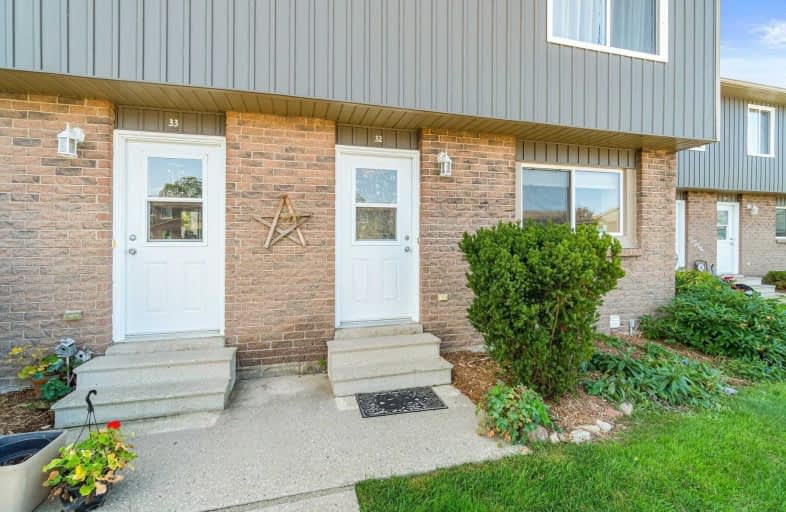Car-Dependent
- Most errands require a car.
46
/100
Somewhat Bikeable
- Most errands require a car.
47
/100

Lucknow Central Public School
Elementary: Public
25.66 km
Elgin Market Public School
Elementary: Public
1.99 km
Ripley-Huron Community - Junior Campus School
Elementary: Public
11.58 km
Kincardine Township-Tiverton Public School
Elementary: Public
1.84 km
Huron Heights Public School
Elementary: Public
0.50 km
St Anthony's Separate School
Elementary: Catholic
0.37 km
Walkerton District Community School
Secondary: Public
38.33 km
Kincardine District Secondary School
Secondary: Public
0.65 km
Goderich District Collegiate Institute
Secondary: Public
49.37 km
Saugeen District Secondary School
Secondary: Public
34.53 km
Sacred Heart High School
Secondary: Catholic
38.49 km
F E Madill Secondary School
Secondary: Public
41.01 km
-
MacPherson Park
216 Lambton St (Lake Front), Kincardine ON 1.57km -
Dog Park
Kincardine ON 2.34km -
Bruce Beach Tennis Courts
Kincardine ON 8.29km
-
HSBC ATM
818 Durham St, Kincardine ON N2Z 3B9 0.51km -
Meridian Credit Union ATM
818 Durham St, Kincardine ON N2Z 3B9 0.52km -
TD Canada Trust ATM
665 Philip Pl, Kincardine ON N2Z 2E3 0.87km


