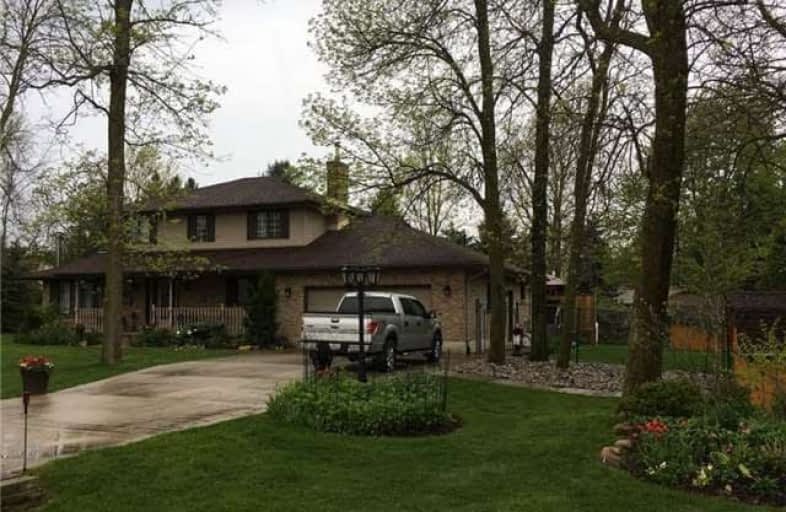Sold on Jun 28, 2017
Note: Property is not currently for sale or for rent.

-
Type: Detached
-
Style: 2-Storey
-
Size: 2500 sqft
-
Lot Size: 139.99 x 164 Feet
-
Age: 16-30 years
-
Taxes: $1,500 per year
-
Days on Site: 16 Days
-
Added: Sep 07, 2019 (2 weeks on market)
-
Updated:
-
Last Checked: 2 hours ago
-
MLS®#: X3839018
-
Listed By: Comfree commonsense network, brokerage
Living Is Easy In This Stylish Residence Nestled On A Large Level Lot In Desirable And Tranquil Location Of?heritage Heights! The Floor Plan Encompasses Four Spacious Bedrooms, Four Bathrooms And A Stylish Kitchen That Flows Through To The Private Rear Patio. Entertaining Is A Breeze With Easy Kitchen Access To A Private Large Rear Patio Surrounded By Landscaped Gardens.?
Property Details
Facts for 928 Parkplace, Kincardine
Status
Days on Market: 16
Last Status: Sold
Sold Date: Jun 28, 2017
Closed Date: Aug 04, 2017
Expiry Date: Dec 11, 2017
Sold Price: $525,000
Unavailable Date: Jun 28, 2017
Input Date: Jun 13, 2017
Property
Status: Sale
Property Type: Detached
Style: 2-Storey
Size (sq ft): 2500
Age: 16-30
Area: Kincardine
Availability Date: 60_90
Inside
Bedrooms: 3
Bedrooms Plus: 1
Bathrooms: 4
Kitchens: 1
Rooms: 12
Den/Family Room: Yes
Air Conditioning: Central Air
Fireplace: Yes
Laundry Level: Main
Washrooms: 4
Building
Basement: Sep Entrance
Heat Type: Forced Air
Heat Source: Propane
Exterior: Alum Siding
Water Supply: Municipal
Special Designation: Unknown
Parking
Driveway: Pvt Double
Garage Spaces: 2
Garage Type: Attached
Covered Parking Spaces: 2
Total Parking Spaces: 4
Fees
Tax Year: 2017
Tax Legal Description: Pt Lt 55 Con Lake Range Or Con A Huron Pt 2, 3R441
Taxes: $1,500
Land
Cross Street: Park Pl Is Off Herit
Municipality District: Kincardine
Fronting On: West
Pool: None
Sewer: Septic
Lot Depth: 164 Feet
Lot Frontage: 139.99 Feet
Rooms
Room details for 928 Parkplace, Kincardine
| Type | Dimensions | Description |
|---|---|---|
| Dining Main | - | |
| Breakfast Main | - | |
| Foyer Main | - | |
| Kitchen Main | - | |
| Laundry Main | - | |
| Living Main | - | |
| Master 2nd | - | |
| 2nd Br 2nd | - | |
| 3rd Br 2nd | - | |
| 4th Br 2nd | - | |
| Br Bsmt | - | |
| Living Bsmt | - |
| XXXXXXXX | XXX XX, XXXX |
XXXX XXX XXXX |
$XXX,XXX |
| XXX XX, XXXX |
XXXXXX XXX XXXX |
$XXX,XXX |
| XXXXXXXX XXXX | XXX XX, XXXX | $525,000 XXX XXXX |
| XXXXXXXX XXXXXX | XXX XX, XXXX | $519,999 XXX XXXX |

Lucknow Central Public School
Elementary: PublicElgin Market Public School
Elementary: PublicRipley-Huron Community - Junior Campus School
Elementary: PublicKincardine Township-Tiverton Public School
Elementary: PublicHuron Heights Public School
Elementary: PublicSt Anthony's Separate School
Elementary: CatholicWalkerton District Community School
Secondary: PublicKincardine District Secondary School
Secondary: PublicGoderich District Collegiate Institute
Secondary: PublicSaugeen District Secondary School
Secondary: PublicSacred Heart High School
Secondary: CatholicF E Madill Secondary School
Secondary: Public

