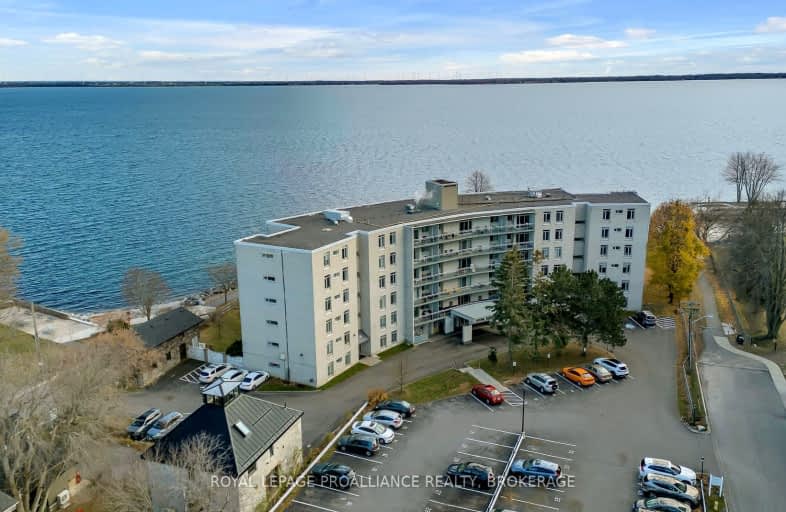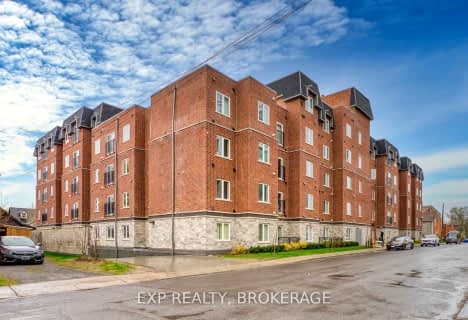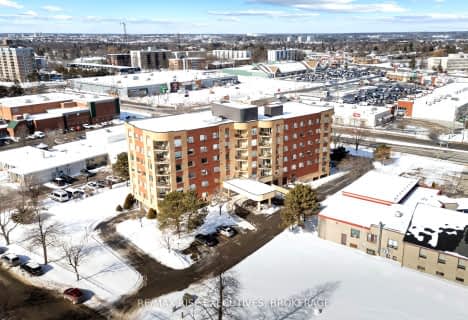Somewhat Walkable
- Some errands can be accomplished on foot.
Good Transit
- Some errands can be accomplished by public transportation.
Very Bikeable
- Most errands can be accomplished on bike.

St Joseph School
Elementary: CatholicWinston Churchill Public School
Elementary: PublicSt Thomas More Catholic School
Elementary: CatholicCentennial Public School
Elementary: PublicCalvin Park Public School
Elementary: PublicPolson Park Public School
Elementary: PublicÉcole secondaire publique Mille-Iles
Secondary: PublicLimestone School of Community Education
Secondary: PublicLoyola Community Learning Centre
Secondary: CatholicLoyalist Collegiate and Vocational Institute
Secondary: PublicKingston Collegiate and Vocational Institute
Secondary: PublicRegiopolis/Notre-Dame Catholic High School
Secondary: Catholic-
Lake Ontario Park
1000 King St W (Country Club Dr), Kingston ON K7M 8H3 1.17km -
PUC Dock
Kingston ON 1.46km -
Newcourt Park
1.47km
-
CIBC
511 Union St W, Kingston ON K7M 2B9 0.81km -
Kingston Community Credit Union
76 Stuart St, Kingston ON K7L 2V7 2.24km -
CIBC
30 5th Field Company Lane Level, Kingston ON K7L 3N6 2.28km
- 1 bath
- 3 bed
- 1000 sqft
405-501 FRONTENAC Street, Kingston, Ontario • K7K 4L9 • East of Sir John A. Blvd
- 2 bath
- 3 bed
- 1000 sqft
117-501 Frontenac Street, Kingston, Ontario • K7K 4L9 • East of Sir John A. Blvd
- 2 bath
- 3 bed
- 1400 sqft
502-130 Wright Crescent, Kingston, Ontario • K7L 5R1 • Central City East






