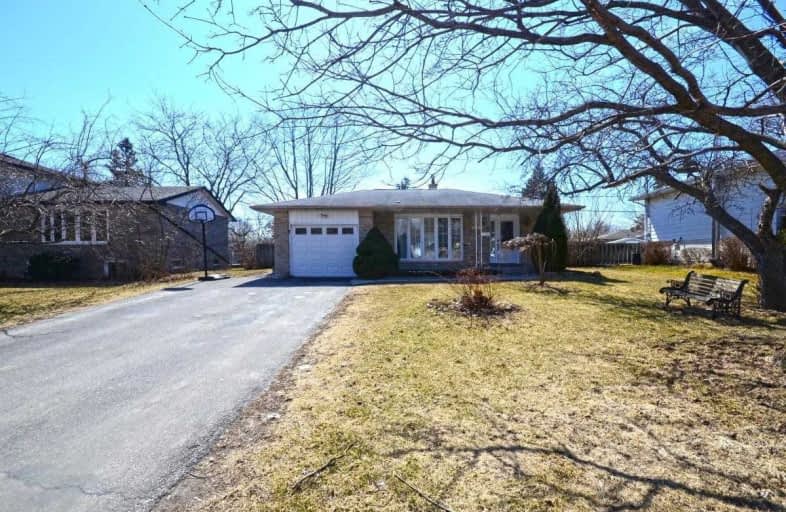
John XXIII Catholic School
Elementary: Catholic
0.85 km
Truedell Public School
Elementary: Public
1.13 km
Archbishop O'Sullivan Catholic School
Elementary: Catholic
0.87 km
Mother Teresa Catholic School
Elementary: Catholic
1.29 km
Bayridge Public School
Elementary: Public
0.47 km
Lancaster Drive Public School
Elementary: Public
1.29 km
École secondaire publique Mille-Iles
Secondary: Public
5.39 km
Limestone School of Community Education
Secondary: Public
5.80 km
Loyola Community Learning Centre
Secondary: Catholic
4.87 km
Bayridge Secondary School
Secondary: Public
0.72 km
Frontenac Secondary School
Secondary: Public
1.58 km
Holy Cross Catholic Secondary School
Secondary: Catholic
1.63 km
