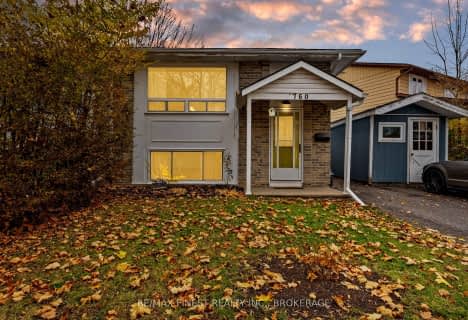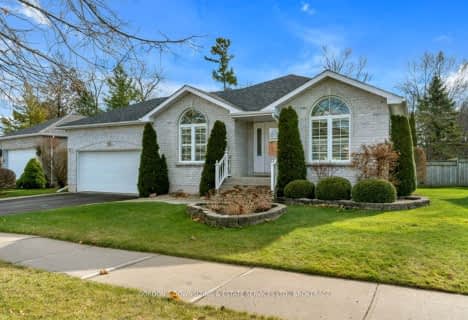
Collins Bay Public School
Elementary: PublicW.J. Holsgrove Public School
Elementary: PublicJohn XXIII Catholic School
Elementary: CatholicMother Teresa Catholic School
Elementary: CatholicBayridge Public School
Elementary: PublicLancaster Drive Public School
Elementary: PublicÉcole secondaire publique Mille-Iles
Secondary: PublicÉcole secondaire catholique Marie-Rivier
Secondary: CatholicLoyola Community Learning Centre
Secondary: CatholicBayridge Secondary School
Secondary: PublicFrontenac Secondary School
Secondary: PublicHoly Cross Catholic Secondary School
Secondary: Catholic- 2 bath
- 3 bed
- 1100 sqft
784 Downing Street, Kingston, Ontario • K7M 5N2 • South of Taylor-Kidd Blvd
- 2 bath
- 3 bed
- 700 sqft
3829 Princess Street, Kingston, Ontario • K7P 0K6 • North of Taylor-Kidd Blvd
- 2 bath
- 3 bed
- 1100 sqft
786 HIGH GATE PARK Drive, Kingston, Ontario • K7M 5Z8 • South of Taylor-Kidd Blvd
- 2 bath
- 3 bed
760 Grouse Crescent, Kingston, Ontario • K7P 1A2 • North of Taylor-Kidd Blvd
- 2 bath
- 4 bed
- 1500 sqft
966 Lombardy Street, Kingston, Ontario • K7M 8M7 • South of Taylor-Kidd Blvd











