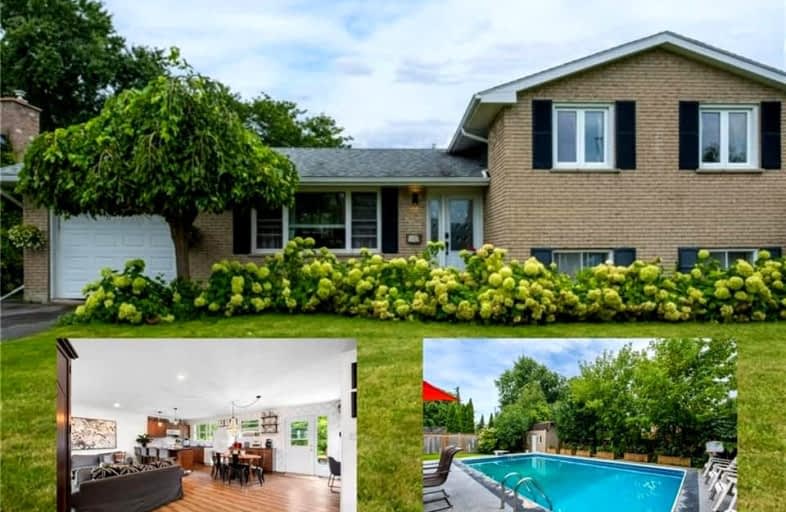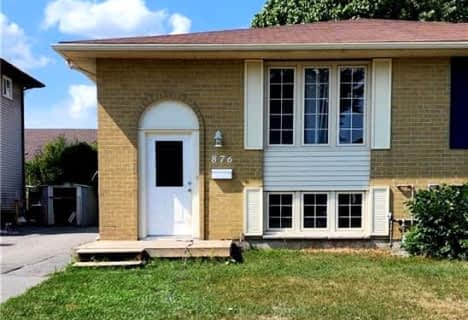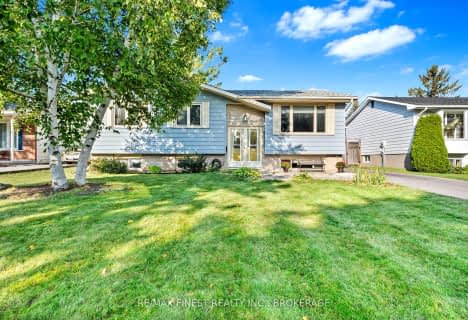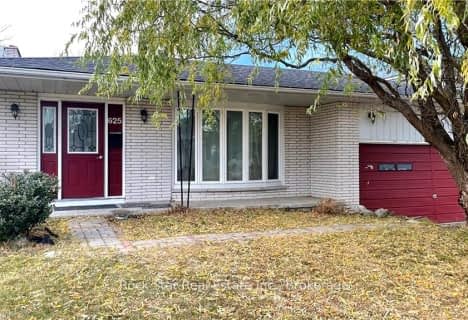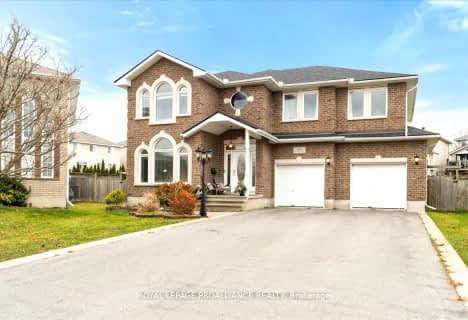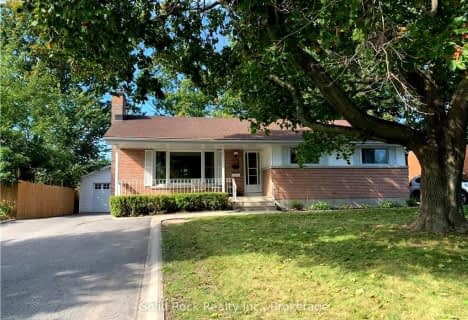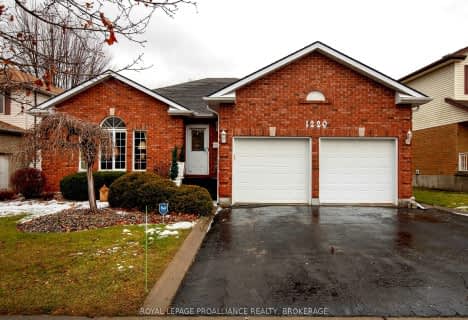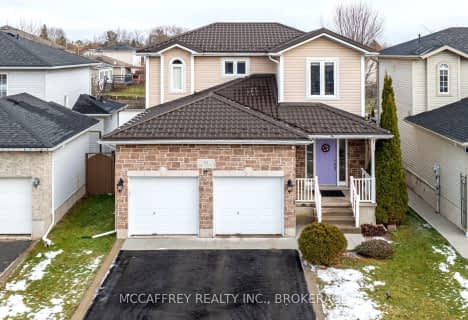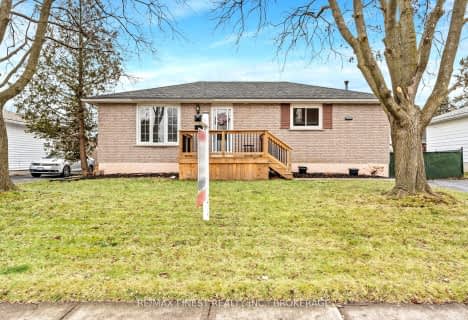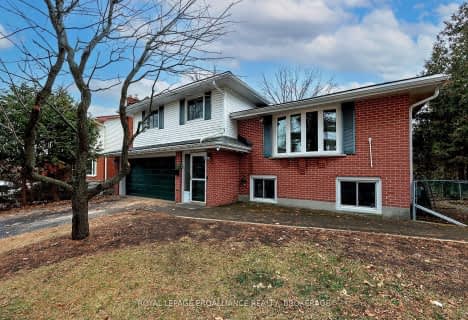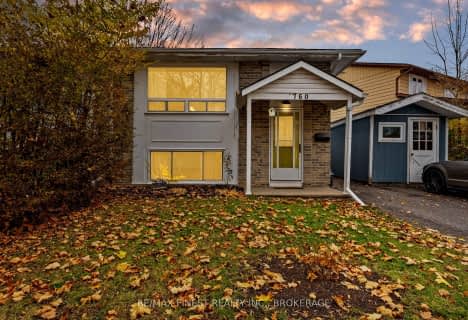Car-Dependent
- Most errands require a car.
Some Transit
- Most errands require a car.
Somewhat Bikeable
- Most errands require a car.

Collins Bay Public School
Elementary: PublicJohn XXIII Catholic School
Elementary: CatholicArchbishop O'Sullivan Catholic School
Elementary: CatholicMother Teresa Catholic School
Elementary: CatholicBayridge Public School
Elementary: PublicLancaster Drive Public School
Elementary: PublicÉcole secondaire publique Mille-Iles
Secondary: PublicLimestone School of Community Education
Secondary: PublicLoyola Community Learning Centre
Secondary: CatholicBayridge Secondary School
Secondary: PublicFrontenac Secondary School
Secondary: PublicHoly Cross Catholic Secondary School
Secondary: Catholic-
Old Colony Park Playground
963 Old Colony Rd, Kingston ON K7P 1H5 1.23km -
Garden Walk Park
Ontario 0.71km -
Bridle Path Park
Kingston ON 0.71km
-
President's Choice Financial ATM
775 Strand Blvd, Kingston ON K7P 2S7 0.4km -
Kawartha Credit Union
775 Strand Blvd (Taylor-Kidd Blvd.), Kingston ON K7P 2S7 0.46km -
TD Bank Financial Group
774 Strand Blvd, Kingston ON K7P 2P2 0.48km
- 2 bath
- 3 bed
- 1100 sqft
772 HILLSIDE Drive, Kingston, Ontario • K7M 5Y7 • South of Taylor-Kidd Blvd
- 2 bath
- 3 bed
1331 Waverley Crescent, Kingston, Ontario • K7M 6K2 • South of Taylor-Kidd Blvd
- 2 bath
- 3 bed
- 1500 sqft
645 Sussex Boulevard, Kingston, Ontario • K7M 5A9 • South of Taylor-Kidd Blvd
- 2 bath
- 3 bed
760 Grouse Crescent, Kingston, Ontario • K7P 1A2 • North of Taylor-Kidd Blvd
