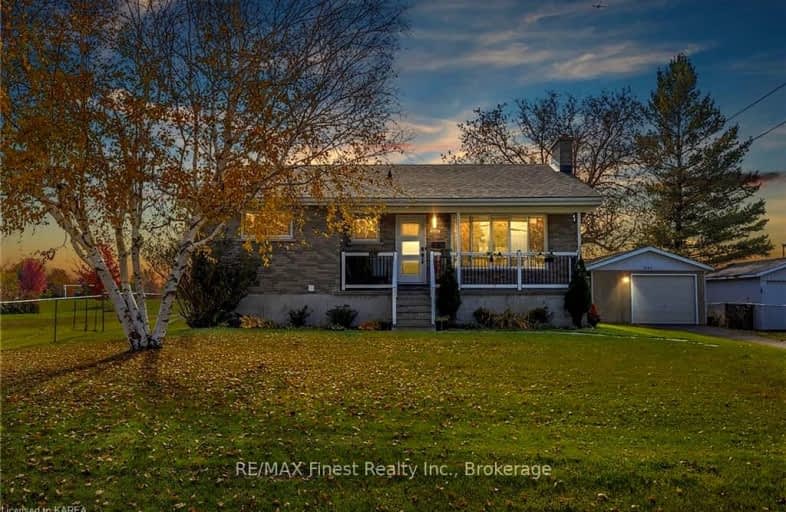Sold on Apr 19, 2016
Note: Property is not currently for sale or for rent.

-
Type: Detached
-
Style: Bungalow
-
Lot Size: 75 x 135
-
Age: 31-50 years
-
Taxes: $3,367 per year
-
Days on Site: 7 Days
-
Added: Dec 20, 2024 (1 week on market)
-
Updated:
-
Last Checked: 1 month ago
-
MLS®#: X9143608
-
Listed By: Gordon's downsizing & estate services ltd, brokerage
Well-kept three bedroom bungalow backing onto Woodbine Park! This 1,266+/- sq. ft. home offers some great features like original parquet flooring preserved under carpet, a bright living room with wood burning fireplace with stone surround and large bay window, huge master bedroom with his and her closets and a bright kitchen which opens to the dining room. Relax in the three season sun room and entertain on the large wooden deck that looks over the fully fenced yard and open parkland beyond. The mostly original lower level provides more living space with a large family room and is just waiting to be updated and personalized. Immediate occupancy available! Click virtual tour for floor plans, home inspection and more!
Property Details
Facts for 3167 PRINCESS Street, Kingston
Status
Days on Market: 7
Last Status: Sold
Sold Date: Apr 19, 2016
Closed Date: May 12, 2016
Expiry Date: Feb 23, 2017
Sold Price: $230,100
Unavailable Date: Apr 19, 2016
Input Date: Nov 30, -0001
Property
Status: Sale
Property Type: Detached
Style: Bungalow
Age: 31-50
Area: Kingston
Community: North of Taylor-Kidd Blvd
Availability Date: IMMEDIATE
Inside
Bedrooms: 3
Bathrooms: 1
Kitchens: 1
Air Conditioning: Central Air
Fireplace: No
Washrooms: 1
Utilities
Electricity: Yes
Gas: Yes
Cable: Yes
Building
Exterior: Alum Siding
Exterior: Brick
Elevator: N
Water Supply: Municipal
Special Designation: Unknown
Parking
Garage Spaces: 2
Garage Type: Detached
Total Parking Spaces: 4
Fees
Tax Year: 2015
Tax Legal Description: PT LT 4 CON 3 KINGSTON AS IN FR683381; KINGSTON
Taxes: $3,367
Highlights
Feature: Fenced Yard
Land
Cross Street: Princess St East of
Municipality District: Kingston
Parcel Number: 360910017
Pool: None
Sewer: Sewers
Lot Depth: 135
Lot Frontage: 75
Lot Irregularities: N
Acres: < .50
Zoning: R1
| XXXXXXXX | XXX XX, XXXX |
XXXX XXX XXXX |
$XXX,XXX |
| XXX XX, XXXX |
XXXXXX XXX XXXX |
$XXX,XXX | |
| XXXXXXXX | XXX XX, XXXX |
XXXX XXX XXXX |
$XXX,XXX |
| XXX XX, XXXX |
XXXXXX XXX XXXX |
$XXX,XXX | |
| XXXXXXXX | XXX XX, XXXX |
XXXXXXX XXX XXXX |
|
| XXX XX, XXXX |
XXXXXX XXX XXXX |
$XXX,XXX |
| XXXXXXXX XXXX | XXX XX, XXXX | $230,100 XXX XXXX |
| XXXXXXXX XXXXXX | XXX XX, XXXX | $219,900 XXX XXXX |
| XXXXXXXX XXXX | XXX XX, XXXX | $650,000 XXX XXXX |
| XXXXXXXX XXXXXX | XXX XX, XXXX | $668,500 XXX XXXX |
| XXXXXXXX XXXXXXX | XXX XX, XXXX | XXX XXXX |
| XXXXXXXX XXXXXX | XXX XX, XXXX | $668,500 XXX XXXX |

W.J. Holsgrove Public School
Elementary: PublicJohn XXIII Catholic School
Elementary: CatholicArchbishop O'Sullivan Catholic School
Elementary: CatholicMother Teresa Catholic School
Elementary: CatholicBayridge Public School
Elementary: PublicLancaster Drive Public School
Elementary: PublicÉcole secondaire publique Mille-Iles
Secondary: PublicÉcole secondaire catholique Marie-Rivier
Secondary: CatholicLoyola Community Learning Centre
Secondary: CatholicBayridge Secondary School
Secondary: PublicFrontenac Secondary School
Secondary: PublicHoly Cross Catholic Secondary School
Secondary: Catholic