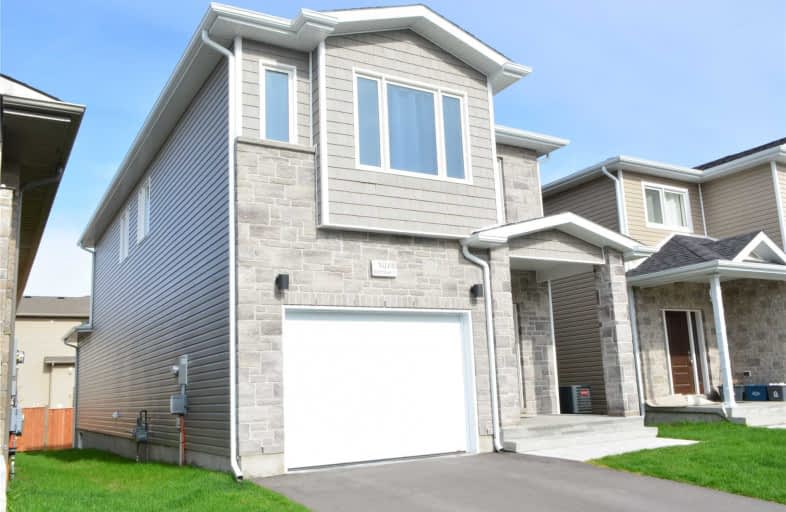
John XXIII Catholic School
Elementary: Catholic
2.37 km
Archbishop O'Sullivan Catholic School
Elementary: Catholic
2.06 km
Mother Teresa Catholic School
Elementary: Catholic
1.24 km
Bayridge Public School
Elementary: Public
1.98 km
Lancaster Drive Public School
Elementary: Public
1.20 km
Cataraqui Woods Elementary School
Elementary: Public
1.19 km
École secondaire publique Mille-Iles
Secondary: Public
6.11 km
École secondaire catholique Marie-Rivier
Secondary: Catholic
5.71 km
Loyola Community Learning Centre
Secondary: Catholic
5.23 km
Bayridge Secondary School
Secondary: Public
1.74 km
Frontenac Secondary School
Secondary: Public
3.59 km
Holy Cross Catholic Secondary School
Secondary: Catholic
0.92 km

